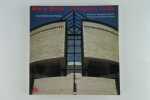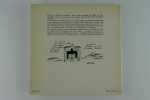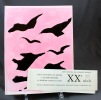-
Type
Any type (2)
Art print (7)
Book (31154)
Disk (1)
Drawings (7)
Engraving (9)
Magazine (129)
Old papers (1)
Photographs (14)
Posters (4)
-
Latest
Last 24h (3)
Last 3 days (102)
Last month (265)
Last week (52)
-
Language
Dutch (1)
English (54)
French (31227)
German (6)
Italian (18)
Japanese (2)
Portuguese (9)
Spanish (11)
-
Century
16th (16)
17th (55)
18th (209)
19th (1566)
20th (9409)
21st (1691)
-
Countries
Belgium (9482)
Brazil (7)
Canada (108)
China (3)
Côte d'Ivoire (67)
Denmark (218)
France (18342)
Germany (1)
Greece (1)
Italy (37)
Switzerland (3062)
-
Syndicate
ALAC (99)
CLAM (42)
CLAQ (94)
CNE (3)
ILAB (10904)
NVVA (1171)
SLACES (1171)
SLAM (8365)
SNCAO (9)
Maaseik architectuur en historie --- tweede druk
1974 in4. 1974. Broché. illustrations en noir et blanc
Bon état (BE) couverture tenrie petites tâches intérieur propre
SANGUINETI E, A. SARTORIS, P. NICOLIN, R. KRIER, REISER. SOUS LA DIRECTION DE R. TREVISIOL.
Reference : 62952
Mario Botta : la maison ronde
Paris, L Equerre, 1982, in-4 carré, broché, 103 pages. Ill. Photos n/B, plans, croquis, bibliographie. Bon état.
NB Le délai d'acheminement vers la France est de 48h.
THE ENDLESS COLOURED WAYS
, Hannibal Books, 2023 Hardcover, 160 pages, ENG, 280 x 225 x 20 mm, NEW, illustrated with full page coloured photographs. ISBN 9789464666304.
The work of the Croatian-Dutch photographer Sanja Marusic (b. 1991) is rooted in digital photography. The stories she tells through her photography and films touch on her personal life. For example, her most recent work shows the powerful and transformative experience of motherhood: from the first physical signs of her pregnancy to the birth of her son Sasha. Marusic's unique work has earnt her a welldeserved place in the Gallery of Honour of Dutch Photography. Publication accompanying the first solo exhibition of this young, talented photographer at the Nederlands Fotomuseum in Rotterdam. *** Het werk van de Kroatisch-Nederlandse fotografe Sanja Marusic ( 1991) is verankerd in de digitale fotografie. De verhalen die ze met haar fotografie en films vertelt, raken aan haar persoonlijke leven. De nieuwste werken van Marusic laten bijvoorbeeld de krachtige en transformerende ervaring van het moederschap zien: van de eerste fysieke tekenen van haar zwangerschap tot aan de geboorte van haar zoon Sasha. De fotografie van Sanja Marusic geniet een unieke plaats in de Nederlandse fotografie. Haar werk is dan ook geheel terecht opgenomen in de Eregalerij van de Nederlandse fotografie. Publicatie bij de de eerste solotentoonstelling van de jonge, getalenteerde fotografe in het Nederlands Fotomuseum in Rotterdam van 18 februari tot 18 juni 2023. Met een tekstbijdrage van auteur Selin Kus u.
Church of Saint-Eustache in the Early French Renaissance.
, Brepols - Harvey Miller, 2015 Paperback, XXI+240 pages., 354 b/w ill., 216 x 280 mm, Languages: English new. . ISBN 9782503555140.
Considered the most important French Renaissance church, Saint-Eustache in Paris has long remained an enigma. What new circumstances allowed its parishioners, long desirous of a new church, suddenly to begin buiding it 1532? Did Francis I play a role? Was the obscure Jean Delamarre possibly its architect? Could the ideas of the Italian theorist, Serlio, have affected his design? These and other key issues are resolved by the author in a sustained reading of all known evidence. The baffling formal complexity of the church is clarified through lucid analysis that employs hundreds of new photographs executed by the author. The building is studied within the context of sixteenth-century French architecture and its roots in antiquity, the Italian Renaissance, Romanesque and Gothic France, and the Flamboyant Style. Sankovitch?s work will serve as a standard for all those who desire to understand this mysterious building and its times. A bright, clear window revealing an unseen architecture, previously an invisible ? or at best murky ? episode in the history of art, it is a portal to all future research on the building, and a key to the architectural life of the period. A leading scholar in French Renaissance architecture, Anne-Marie Sankovitch (1958-2005) studied at Smith College and received her Ph.D. from the Institute of Fine Arts, NYU (1991), where she later became Research Associate. Her articles appeared in the Art Bulletin, RES, JSAH, and numerous conference volumes. Table of Contents Series Editor?s Foreword by Krista De Jonge Foreword by Jean Guillaume Response by Etienne Hamon Anne-Marie Sankovitch and Saint-Eustache by Marvin Trachtenberg Editor?s Acknowledgments Anne-Marie Sankovitch, Publications 1994?2006 The Church of Saint-Eustache in the Early French Renaissance Chapter 1: A Critical Historiography of Saint-Eustache Chapter 2: Problems of the Site and the Struggle to Enlarge the Church Chapter 3: A Royal Project: Saint-Eustache Unbound Chapter 4: A Revised Building History, the First Master, and Serlio Chapter 5: Toward the Identity of the Architect (Jean Delamarre?) Chapter 6: The Presence of the Past at Saint-Eustache from Cluny to Pavia Chapter 7: Gothic and Late-Gothic Strategies of Architectural Composition List of Illustrations Bibliography Author?s Acknowledgments Index Photographic Credits
XXe Siecle. Panorama 68. No 30 Juin 1968. Les Grandes Expositions dans les Musees et dans les Galeries en France et a lEtranger.
Paris, Societe Internationale dArt, 1968 cartonnage illustre de l'editeur, 128 pages plus supplement 32,0 x 25,0 cm Two original colour lithographs by Est ve and Mario Marini.
annual art periodical. Articles on Ingres, Scythian Art, Picasso sculpture, Russian Avant-Garde and the Bauhaus, Paul Delvaux, Magnelli, Gilioli, The Collection of Marguerite Arp-Hagenbach. Also includes "Chroniques Du Jour" bound in, with reviews of contemporary exhibitions world wide. Two original colour lithographs by Est ve and Mario Marini (2 page fold out). Text in French with English translations of two articlesmore.
SAN LAZZARO G. di (dir.); BERGER René; PIEYRE DE MANDIARGUES André; UBAC Raoul et al:
Reference : 7016
(1965)
Revue XXe siècle XXV, juin 1965. Aux sources de l'imaginaire.
Paris, revue XXe siècle, 1965. In-4 de 192 pages, cartonnage d'éditeur illustré en couleurs sur les 2 plats, titre au dos. Minime accroc en queue, autrement en parfaite condition.
Richement illustré de reproductions et documents en noir et en couleurs. On y trouve entre autres Mirò, Fontana, Duchamp, Jean Tinguely, Klee, Bazaine, Henri Michaux, Magritte (dont une oeuvre originale orne le premier plat),... Bien complet de la lithographie originale en couleurs de Maurice Estève.
SAN LAZZARO G. di (dir.); BRION Marcel; VERDET André; TAILLANDIER Y.; KOKOSCHKA; BERGER Pierre et al:
Reference : 7018
(1962)
Revue XXe siècle XX, Noël 1962. L'art, conscience du monde.
Paris, revue XXe siècle, 1962. In-4 broché de 157 pages, couverture en couleurs, titre au dos, 4 feuillets gris en fin avec texte en anglais, bande de lancement conservée. Belle condition.
Richement illustré de reproductions et documents en noir et en couleurs. On y trouve entre autres Braque (dont une reproduction orne le premier plat), Calder, Dubuffet, Chagall, Mirò,... Bien complet des 3 lithographies originales de Max Ernst, Manessier et Baj.
Venturi, Rauch & Scott Brown. Obras y proyectos 1959 - 1985
Editorial Gustavo Gilli Editorial Gustavo Gilli, 1986. In-8 carré relié pleine toile éditeur, sous jaquette illustrée rempliée de 144 pages. Nombreuses photos et plans, en noir et en couleurs - dans et hors-texte. Texte en espagnol. Très bon état
Toutes les expéditions sont faites en suivi au-dessus de 25 euros. Expédition quotidienne pour les envois simples, suivis, recommandés ou Colissimo.
Intérieurs de créateurs
PLACE VICTOIRES 2008 255 pages 19x2 4x13 4cm. 2008. Relié. 255 pages.
Très bon état
Intérieurs de créateurs.
Couverture souple. En très bon état. Broché. 256 pages.
Livre. Traduit par David Lenoir. Editions Place des victoires, 2007.
W.R. Said to Kierkegaard Sanna Marander
, MER Paper Kunsthalle, 2010 Gebonden, Hardcover : 29 x 20 cm: 252 pages text in English . ISBN 9789076979915.
This beautiful artist book of Sanna Marander shows a series of drawings catalogueing conversations had by W.R. with S ren Kierkegaard. Who is W.R.?
Mafiopoli : Een zoektocht naar de ?Ndrangheta, de machtigste maffia van Itali
, Nieuw Amsterdam 2020, 2020 Paperback, 302 pagina's, Nederlands, 210 x 135 mm, in nieuwstaat, . ISBN 9789046823088.
Vlak nadat de Nederlandse journaliste Sanne de Boer naar een idyllisch dorp in Zuid-Itali verhuist, wordt er in de buurt een aannemer doodgeschoten. Al gauw blijkt het slachtoffer lid van de maffia. Voor de journaliste stapelen de vragen zich op. Zijn de elektricien en loodgieter die haar huis verbouwen, wel te vertrouwen? De moord is het begin van een jarenlange zoektocht naar de werkwijze en mores van de 'Ndrangheta, de maffia uit Calabri . Hoe kan het dat er in een vergeten uithoek van Itali zo'n onstuitbare criminele multinational is ontstaan? En wat maakt de mysterieuze maffia zo ouderwets en provinciaals maar tegelijkertijd modern en grenzeloos wreed? In Mafi poli spreekt Sanne de Boer met dorpsgenoten, spijtoptanten, journalisten, ondernemers en openbaar aanklagers. Ze schetst een onthullend en huiveringwekkend beeld van de uiterst geraffineerde Italiaanse maffia, die haar tentakels over de hele wereld heeft kunnen uitstrekken, ook in Nederland.
Antwerp Poster Sanny Winters
Antwerpen, Luster uitgeverij, 2021 poster 50x70 cm, 120g. met UV-resistente inkt. Veilig verzonden in een kartonnen buis. ISBN 9789460582783.
Haal wat kleur in huis met deze zonnige poster voor liefhebbers van de Koekenstad: een prachtige illustratie van Sanny Winters uit The Bright Side of Belgium die Antwerpen en haar knapste troeven en gebouwen in de kijker zet.
New Exhibits in Italy
Edizioni L'Archivolto Broché 2001 In-4 (21 x 29,8 cm), broché, 213 pages, texte en italien et en anglais, iconographie en couleurs ; reliure fragilisée (cahiers centraux décollés du dos, mais non désolidarisés), assez bon état général. Livraison a domicile (La Poste) ou en Mondial Relay sur simple demande.
AVIS DE SOUSCRIPTION POUR LA CONSTRUCTION DU THEATRE GRASLIN 1786
1786 un prospectus de deux feuillets : le premier feuillet est imprimé des deux côtés, sur le deuxième feuillet seule l'adresse est pré-imprimée côté extérieur, format in-quarto carré, non rempli, daté de 1786 sans lieu ni éditeur (Nantes).
intéressant document Nantais , à propos de la construction d'un nouveau théatre à nantes (le théâtre Graslin) après l'incendie de l'ancien , "pourquoi cet emprunt....etc..."...rareté...en bon état (very good condition).
[Eau-forte ainsi légendée :] Colonne avec diverses bandes.
S.l., s.é., s.d. [circa 1693]. Dimensions (cuvette) : 239 x 165 mm.
Jolie eau-forte figurant deux colonnes, respectivement pourvues d'ornements à baguette, à listel, talon, avec astragale, à cavet et à quart de rond. Sous cadre moderne. Très belle condition.
[Eau-forte ainsi légendée :] Phare de Douvre.
S.l., s.é., s.d. [circa 1750]. Dimensions (cuvette) : 426 x 323 mm.
Grande et belle eau-forte extraite de l'Encyclopédie de Diderot et d'Alembert figurant des vue d'ensemble et particulières du Phare de Douvre. Sous cadre moderne. Pliure centrale. Du reste, très belle condition.
[Eau-forte figurant La Colonne Trajane [Columna Traiani].
S.l., s.é., s.d. [circa 1750]. Dimensions (cuvette) : 363 x 223 mm.
Grande et belle eau-forte extraite de l'Encyclopédie de Diderot et d'Alembert figurant la Colonne Trajane ainsi qu'une arche en partie inférieure. Sous cadre moderne. Très belle condition.
[Eau-forte figurant quatre Arcs romains, dont ceux de Constantin et de Septimius Severus.
S.l., s.é., s.d. [circa 1750]. Dimensions (cuvette) : 446 x 333 mm.
Grande et belle eau-forte extraite de l'Encyclopédie de Diderot et d'Alembert figurant quatre arcs à Rome. Sous cadre moderne. Très belle condition.
EGLISE ABBATIALE SAINTE MARIE DES DAMES A SAINTES
1960 plaquette (booklet) in-octavo, première de couverture illustrée (front cover illustrated), texte dactylographié (typed text), 1 illustration in-texte (in text), 16 pages, sans date (no date) (les années 1930-40 environ) à Saintes sans Editeur,
bon état (very good condition)
[Gravure ainsi légendée :] Fasse du costé du parterre de l'hostel de Fontenet à Paris.
[S.l., s.é., s.d.] [circa 1750]. Dimensions (cuvette) : 357 x 223 mm.
Belle eau-forte animée de quelques personnages. Sous cadre moderne. Pliure centrale. Du reste, très belle condition.
HISTOIRE ET DESCRIPTION DE L'EGLISE CATHEDRALE DE CHARTRES
1835 broché (paperback) in-douze, dos muet (spine - no title) légèrement fendu (lightly cracked), couverture imprimée (front cover printed), long papier (fore-edge - great paper), illustrations : 1 frontispice (frontispiece) et sur la page de titre (engraved title page), 180 pages, 1835 à Chartres Garnier Imprimeur Libraire,
dédiée par les anciens Druides à une Vierge qui devait enfanter - bon état général (good condition)
LE MONASTERE SAINT-PIERRE DE SOLESMES
1949 plaquette (booklet) grise in-octavo carré, dos muet (spine - no title), première de couverture illustrée (front cover illustrated), tranches non rognées (edges no smooth), illustrations hors-texte (full page engraving), 101 pages, 1949 à Solesmes Imprimerie E. Coconnier,
bon état (very good condition)
LE PALAIS DES PAPES D'AVIGNON
1910 plaquette verte petit in-octavo (booklet in-octavo), première de couverture illustrée et imprimée (front cover illustrated and printed), toutes tranches lisses (all smooth edges), sans illustration (no illustration), 14 pages, 1910 à Avignon Imprimerie Paul Bernard,
bon état général (good condition)
OBSERVATIONS DE MONSIEUR GRASLIN SUR SON MEMOIRE CONCERNANT LE CAFE DE LA COMEDIE 1788
1788 un plaquette brochée (paperback) in-quarto, dos muet (spine - no title) - dos et couverture crèmes, titre manuscrit à l'encre brune sur la 1ère de couverture, tranches non rognées (edges no smoothes) gouttière non coupée (fored-edge uncut), long papier (fore-edge - great paper) sans illustration (no illustration), 18 pages, 1788 sans lieu ni éditeur (Nantes).
intéressant document Nantais , à propos de la construction d'un nouveau théatre à nantes (le théâtre Graslin) après l'incendie de l'ancien ...rareté...en bon état (very good condition).
 Write to the booksellers
Write to the booksellers


















![[Eau-forte ainsi légendée :] Colonne avec diverses bandes.. [sans auteur].](https://static.livre-rare-book.com/pictures/BLS/16765_1_thumb.jpg)
![[Eau-forte ainsi légendée :] Phare de Douvre.. [sans auteur].](https://static.livre-rare-book.com/pictures/BLS/14948_1_thumb.jpg)
![[Eau-forte figurant La Colonne Trajane [Columna Traiani].. [sans auteur].](https://static.livre-rare-book.com/pictures/BLS/14953_1_thumb.jpg)
![[Eau-forte figurant quatre Arcs romains, dont ceux de Constantin et de Septimius Severus.. [sans auteur].](https://static.livre-rare-book.com/pictures/BLS/14958_1_thumb.jpg)
![[Gravure ainsi légendée :] Fasse du costé du parterre de l'hostel de Fontenet à Paris.. [sans auteur].](https://static.livre-rare-book.com/pictures/BLS/14929_1_thumb.jpg)

