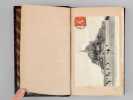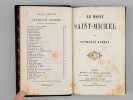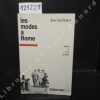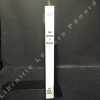-
Type
Any type (2)
Art print (7)
Book (31773)
Disk (1)
Drawings (7)
Engraving (9)
Magazine (127)
Old papers (1)
Photographs (14)
Posters (4)
-
Latest
Last 24h (53)
Last 3 days (208)
Last month (523)
Last week (29)
-
Language
Dutch (1)
English (54)
French (31844)
German (6)
Italian (18)
Japanese (2)
Portuguese (9)
Spanish (11)
-
Century
16th (16)
17th (52)
18th (210)
19th (1570)
20th (9497)
21st (1717)
-
Countries
Belgium (9901)
Brazil (7)
Canada (108)
China (3)
Côte d'Ivoire (125)
Denmark (214)
France (18493)
Germany (1)
Greece (1)
Italy (36)
Switzerland (3056)
-
Syndicate
ALAC (99)
CLAM (41)
CLAQ (94)
CNE (3)
ILAB (10787)
NVVA (1161)
SLACES (1161)
SLAM (8267)
SNCAO (9)
Le Mont Saint-Michel
1 vol. in-12 reliure de l'époque demi-chagrin brun, dos à 5 nerfs orné, Michel Lévy Frères, Librairie Nouvelle, 1876, 2 ff., 306 pp.
L'auteur retrace en 24 chapitre l'histoire du Mont-Saint-Michel, en autant de brefs récits historiques romancés (les Rois au Mont, la Forteresse, la lutte contre les Anglais, le siège par les Calvinistes, l'abolition des ordres religieux, les prisonniers de 1830, etc...). Etat très satisfaisant (rouss. parfois fortes, une carte postale ancienne du Mont montée en seconde garde volante, bon état par ailleurs) pour cet exemplaire bien relié.
Hanneke Beaumont
, Cercle d'Art, 2008 Hardcover, 240 pages, TEXT ENG / FR, 300 x 250 mm, dustjacket, in fine condition, illustrated in colour. ISBN 9782702208465.
Au vu de la nature des mat riaux - terre cuite, acier, fonte ou bronze - les figures de Hanneke Beaumont vibrent d'une l g ret paradoxale. Toute sa conception et tout son processus de r alisation sont marqu s par sa qu te d'un arrangement syntaxique m me de conf rer aux diff rentes parties de l'?uvre une unit de composition travers un subtil jeu d' quilibre spatial. Le message de l'artiste n'est pas, et ne se veut pas, ouvertement politique. Ses sculptures repr sentent autrement l' tre humain ; les figures ne sont pas simplement formes mais signifiants de l'esprit et du corps, de l'humanit luttant pour faire de la pens e un sentiment et pour d couvrir, simultan ment, le sentiment au travers de la pens e. C'est leur imm diatet intuitive et spontan e qui en fait des figures " universelles ".
Traité élémentaire d'Archéologie. Etude des divers styles de l'architecture en France. Antiquité, Moyen-Age. Renaissance.
St Etienne, L'Auteur, 1887, plaquette in 8°, 31 pages ; figures dans le texte.
...................... Photos sur demande ..........................


Phone number : 04 77 32 63 69
intieme interview Robert Devriendt
, Borgerhoff & Lamberigts, 2024 Paperback,117 pagina's. 20x13cm. ISBN 9789464778366.
Na de breuk met haar vriendin heeft Kaja, een kunsthistorica, nood aan een nieuwe uitdaging. Ze besluit een interview af te nemen van een oudere kunstenaar wiens werk haar al een hele tijd intrigeert. De chte drijfveren van de kunstenaar, die wil Kaja op papier zetten, maar helaas laat de kunstenaar Kaja slechts schoorvoetend toe in zijn leven. Toch komen na verschillende korte gesprekken, op allerhande plaatsen in de buurt van zijn besloten atelier, de innerlijke worstelingen van de kunstenaar aan het licht. Kaja raakt erg gehecht aan de ontmoetingen met de kunstenaar, maar wordt uiteindelijk geconfronteerd met een wrange realiteit.s
Biblical Humanism in Bohemia and Moravia in the 16th Century
, Brepols, 2017 Hardback, 329 p., 156 x 234 mm, Illustrations:30 tables b/w., English, Czech, Latin. *NEW. ISBN 9782503551814.
Bohemia and Moravia are extraordinarily important in the history of biblical translation into the Slavic languages. In the mid-14th century the first complete translation of the Bible into a national Slavonic language, namely the Old Czech, appeared in Bohemia. Other works that exerted influence on translations of the Bible into Polish, Lusatian, or Ruthenian originated in the Bohemian Lands in the 14th to 16th centuries. The Old Czech biblical tradition found its successors in the 16th century producing a number of translations of the Bible or its parts into the Czech language. The present volume follows the transmission of the biblical text in the 16th century focusing on those translators who exploited incentives of the biblical humanism and, as a consequence, deviated to a various degree from the Latin Vulgate tradition. The pioneering work of the N m??? New Testament translation of 1533, closely linked to the first grammar of the Czech language issued in the same year, was followed shortly after by others and found its peak in the monumental Six-Volume Kralice Bible which originated between 1579 and 1594 and decisively influenced Modern Standard Czech. The present volume brings bio-bibliographical information about the authors of the translations, translatological analyses of the works examined, characterization of their Czech language and new findings about the sources for the translations. The breadth and depth of analysis are unprecedented in the scholarship dealing with 16th century Czech translations of the Bible. he book is divided into two parallel and mutually linked parts (I. Biographical sketches of translators and bibliography of prints, II. Linguistic analysis), each consisting of seven chapters (see below). The structure of the book, selection of prints examined and editorial note are described in an introductory part. Individual chapters describe biblical translations or their parts into Czech which were influenced by biblical humanism. The chapters are ordered chronologically according to the first edition of the translations described. The biographical information consists of information about the translation (period reports and reception, realization of the translation, copies preserved until today) and the translator (his studies, professional occupation, intellectual skills, confession and genres of his works important for the context of the work described and bibliography). The linguistic analysis aims at determining the sources of the translation, the translation strategy, the Czech of the translation and the impact of further tradition. The following works are analyzed: 1. New Testament (printed in N m??? 1533) by Bene? Opt t and Petr Gzel. The first Czech biblical translation to deviate intentionally from the Vulgate, translated from Erasmus? Latin New Testament version. The translators were non-conformist Utraquists residing in Moravia. The translation is unique as the translators created a lot of neologisms while trying to express the etymology of some religious terms. The translation was made use of in Jan Blahoslav?s works including his New Testament of 1564 and 1568. 2. The second Severin Bible of 1537 printed in Prague. It is a revised text of the first edition of 1529 and a very important text for further development of the Czech biblical translation. In both the Old and the New Testaments it deviates from the Vulgate to a certain even though limited degree. This Bible became the textual model for Melantrich?s editions of the Bible. 3. Paraphrase on the Gospel of St Matthew (Leitmeritz 1542) and translation of the Old Testament by Jan Vartovsk of Varta. The paraphrase is a translation of Erasmus? paraphrase of the Gospel according to Matthew. Vartovsk , a trilingual utraquist scholar and a Prague citizen, was also an author of an unpreserved translation of the Old Testament from original texts. 4. Netolick and Melantrich Bibles (1549?1577). The translation or modification of older versions was partially prepared by Sixt of Ottersdorf, a Reformation humanist and a well-known historian who prepared the translation of the Third Book of Maccabees (for the first time in a Czech version issued in the Netolick Bible of 1549) and also took part in modification of the New Testament. The Melantrich Bibles represent the official and most widespread Czech translation of the second half of the 16th century. 5. ?alt ? svat ho Davida, translated by Mat?j ?ervenka and released in 1562 possibly in Prost?jov. It is the first translation of the Unity of Brethren to include numerous non-Vulgate readings even though it was translated from a Latin version. The translation was fiercely criticized in Jan Blahoslav?s grammar but in some readings it did influence the translation of Psalms in the Kralice Bible. 6. Two New Testament translations (printed in Ivan?ice in 1564 and 1568, respectively) by Jan Blahoslav, a bishop of the Unity of the Brethren, strongly influenced by Melanchthonian Reformation humanism. The translation was based on Greek-Latin versions of the Bezan and Erasmian tradition and quoted also the Greek text. It is a direct predecessor to the Six-Volume Kralice Bible. It originated as a counterpart to the N m??? New Testament of 1533 and translations following the Vulgate. During the translation, Jan Blahoslav prepared a grammar of Czech intended also as a manual for future translation of the Old Testament. In the grammar various biblical sources and humanistic translations are mentioned which help us reconstruct the sources for the translation. 7. The Six-Volume Kralice Bible (1579?1594) and its reeditions before 1613. This Bible is the largest Czech humanistic translation and the first complete biblical translation into Czech to have been translated from the original languages (Hebrew, Aramaic, Greek). It was prepared by a group of scholars and priests of the Unity of the Brethren. The first edition was printed in six volumes in which the biblical translation was supplemented by extensive philological and theological commentaries. These should compensate for exegetical works. The translation reflects influences of Reformation confessional culture and in the following centuries it decisively influenced the Standard Czech. The Kralice Bible and Blahoslav?s New Testament are therefore treated in the prepared publication most extensively. New findings enable to give a more accurate account of the whole process of translation and its cultural context.
Photo Magazine Special ROBERT DOISNEAU avec Tirage argentique 1995 - Neuf -
, , 1995 Magazine neuf dans son plastique de protection d'origine.
Magazine PHOTO ROBERT DOISNEAU Octobre 1995 Sp cial Robert Doisneau avec un tirage argentique tamponn du photographe offert
Doisneau Portraits of the Artists
, Editions Flammarion 2008, 2008 Hardcover, 192 pages, English, 315 x 250 mm, Fine Copy, Illustrated.,. ISBN 9782080300645.
An intimate window into the secret lives of more than seventy - five great artists by one of France's most successful and best-known photographers. During the golden age when Montparnasse was teeming with artists, Robert Doisneau gained remarkable access to the key figures working in Paris from 1937 onwards, and he visited their studios and caught them in various private moments: working, reflecting, and even playing with their children. This book, which includes some previously unpublished photographs, shares Doisneau's intimate view on the work and lives of these artists. Many remain famous-Picasso, David Hockney, Jasper Johns, Giacometti, Saul Steinberg, Marcel Duchamp, Le Corbusier, Foujita-while others have fallen into obscurity, perhaps one day to be rediscovered. Regardless of the artist's social status-whether major luminary of the day or struggling newcomer- Doisneau approached each subject with the same humble eye. His signature black-andwhite photographs capture the nostalgia of the period and bear witness to these artists in the act of creating some of the world's finest art. This book, published in conjunction with Doisneau's daughters, is a fascinating document of the daily lives of artists by one of the world's most famous and popular photographers.
ROBERT DOISNEAU : MUSIC
, Flammarion (Thames), 2018 Hardcover, 191 pages, ENG, 250 x 195 x 25 mm, NEW, sharp photos in b/w. ISBN 9782080203748.
With camera in hand, master photographer Robert Doisneau crisscrossed Paris to capture intimate moments with star musicians such as Eartha Kitt in a jazz club, Django Reinhardt at home, and Yehudi Menuhin backstage, or with locals at a neighborhood dance or jamming together in a brass band. He was commissioned for portraits of Georges Brassens, Juliette Gr co, Charles Aznavour, or Claude Fran ois, and he immortalized a new generation of musicians in the 1980s including Rita Mitsouko, Les N gresses Vertes, Pierre Schaeffer, and Pierre Boulez. Doisneau's lifelong friend Maurice Baquet with his cello formed a photogenic duo on impromptu outings that gave rise to iconic images. Doisneau's passion for the energy and joy inherent in the music world comes alive on the page in images that cover the musical spectrum, from classical and jazz to be-bop to the roots of modern rap and alternative rock. This book?curated by the photographer's granddaughter to accompany an exhibition at the Philharmonie de Paris that will include music by Moriarty and scenography by Stephan Zimmerli? features more than one hundred photographs, many previously unpublished, that showcase the artist's mastery in editing, special effects, photomontage, collage, photo distortions, and splits.
Doisneau - Paris les Halles.
, Flammarion, 2011 hardcover, 162 pages - 232 x 283 mm fine!. ISBN 9782081266766.
En 1971, les pelleteuses se sont attaqu es la destruction des pavillons Baltard, victimes d?une politique jug e excessive et brutale. l? poque, les Parisiens ont tout fait pour s?opposer ce massacre architectural, parmi eux se trouvait Robert Doisneau. En 2011, le chantier du r am nagement des Halles commence. Ce livre propose de replonger dans l?atmosph re de l? poque.
CARACTERISTIQUE des STYLES
Un ouvrage de 220 pages, format 155 x 220 mm, illustré, broché couverture couleurs, publié en 1988, Editions Flammarion, bon état
Edition revue et corrigée par Jean-François Boisset
Phone number : 04 74 33 45 19
Parsing the Turing Test. Philosophical and Methodological Issues in the Quest for the Thinking Computer.
, Springer-Verlag New York, 2009 Hardcover, 517 pages, 24x16cm, ENGLISH. . ISBN 9781402067082.
An exhaustive work that represents a landmark exploration of both the philosophical and methodological issues surrounding the search for true artificial intelligence. Distinguished psychologists, computer scientists, philosophers, and programmers from around the world debate weighty issues such as whether a self-conscious computer would create an internet 'world mind'. This hugely important volume explores nothing less than the future of the human race itself.
EGLISES ET ABBAYES DE L'ANJOU
J. DELMAS ET Cie. 1969. In-4. Cartonnage d'éditeurs. Etat d'usage, Couv. légèrement passée, Dos satisfaisant, Intérieur frais. 151 pages. Jaquette illustrée en couleurs, légèrement abîmée. Nombreuses photos en couleurs et noir et blanc dans et hors texte. Toilé blanc.. Avec Jaquette. . . Classification Dewey : 720-Architecture
Classification Dewey : 720-Architecture
Robert Frank, Arthur Elgort, Josef Koudelka, Saul Leiter, Peter Lindbergh, Mike and Doug Starn, Issey Miyake, Lucie Rie
Reference : 65384
Sixth Sense N 3 (SIX)
Tokyo, Comme Des Gar ons, 1989 Stapled binding, approx. 144 pages, 39.5 x 30 cm. Black and white front cover. Rear cover blank. Unpaginated. Some wear to white back and front.
Black and white photography by Robert Frank, Arthur Elgort, Josef Koudelka, Saul Leiter, Peter Lindbergh, Mike and Doug Starn, Issey Miyake meets Lucie Rie & a small section of ads at the rear.
gordel van Beton, De Antwerpse pantserforten
Antwerpen , OKV, 2006 Oorspronkelijk uitgeversomslag, 96 pagina's, talrijke illustraties in kleur en z/w, 23 x 17 cm. Nederlandstalige tekst. *prima staat. ISBN 9076099693.
Een gordel van Beton, De Antwerpse pantserforten
Monet
New York, Harry N Abrams / Abradale Press, 1989 Linnen binding under dustjacket, 304 pages, 33.5 x 26.5 cm, English text. *fine condition. ISBN 9780810980914.
ISBN 10: 0810980916 / ISBN 13: 9780810980914
La PORTE des DIEUX
Un ouvrage de 189 pages, format 140 x 220 mm, illustré, broché, publié en 1976, Dervy Livres, collection "Architecture et Symboles Sacrés", bon état, peu courant
L'architecture ésotérique et les structures de l'invisible
Phone number : 04 74 33 45 19
Geschiedenis van de wetenschappen in Belgi 1815-2000 / 2 delen set.
, La renaissance du livre / gemeentekrediet, 2001 Gebonden, Hardcover met stofomslag compleet. 2 VOLUMES, in cassette/ slipcase, 343+ 312 pagina's met prachtige illustraties. ISBN 9782804605766.
Geschiedenis van de wetenschappen in Belgi 1815-2000
Erik Andriesse
, Waanders, 2003 Hardcover, 176 pag. NL, 275 x 225 x 20 mm, In Nieuwstaat !, stofomslag, mooie groene linnen omslag, met illustraties in kleur / z/w. ISBN 9789040096822.
Erik Andriesse (1957-1993) is bekend geworden door zijn schilderijen en tekeningen van bloemen, schedels en dierenskeletten. Als wonderkind al baarde hij opzien met zijn minuscule erotische tekeningen. Onder andere ge nspireerd door de New Yorkse graffitikunstenaars van de jaren tachtig en het Duitse neo-expressionisme, werd zijn manier van schilderen en tekenen explosief van karakter. Deze monografie beschrijft Andriesses ontwikkeling van wonderkind en twijfelende jonge kunstenaar tot schilder pur sang, wiens werken de kijker nog altijd fascineren door hun macabere uitgelatenheid en tomeloze energie.
Les modes à Rome
1988 Editions Les Belles Lettres Essais - 1988 - In-8, broché - 320 pages
Bon état malgré quelques frottements sur la couverture - Coins émoussés
"Eo Romam; promenades dans la Rome Antique."
Paris, Les Belles Lettres, 1980. 14 x 22, 260 pp., broché, cartes et plans, broché, bon état.
Eo Roman, promenades dans la Rome antique. Collection : Le monde romain.
Paris, Les Belles Lettres, 1980. 14 x 22, 260 pp., quelques cartes, broché, bon état.
Brussel fin de siecle - Brussel, Fin De Siecle.
, Pandora - Snoeck - Ducaju & zoon,, 1998 Gebonden in linnen met stofomslag, 280pp, illustraties. ISBN 9053250263.
Brussel kruispunt en smeltkroes van het fin de siecle. Studie over de cultuur in Brussel, in de periode 1870-1914, toen een centrum van vernieuwing in literatuur, theater, muziek, beeldende kunst en architectuur van Europa. Het symbolisme, de Arts and Crafts-beweging en de Art Nouveau hadden er belangrijke wortels. De auteurs, uit verschillende disciplines, bespreken deze bloeitijd tegen de achtergrond van de industrialisatie en koloniale expansie, de uitbreiding van de stad Brussel, de sociale spanningen en de opkomst van een nieuwe klasse van opdrachtgevers, de rijke industrielen. Er is veel aandacht voor bekende kunstenaars als Henry van de Velde, maar het boek biedt ook verrassingen zoals het prachtige werk van de minder bekende Ferdinand Khnopff, dat hier (terecht) ruim belicht wordt. Een wat stroef lezend, maar diepgravend en boeiend naslagwerk, met bio- en bibliografie en index. De schitterende platen (197 in kleur, waarvan 59 paginagroot, en 113 in zwart-wit) maken het ook tot een mooi kijkboek over deze periode. (Biblion recensie, Hildelies Balk.)
L'Académie Royale des Sciences, des Lettres et des Beaux-Arts de Belgique.
Bruxelles, Palais des Académies, 1988. 24 x 17, 32 pp., quelques illustrations en couleurs et en N/B, broché, couverture à larges rabats, très bon état.
THE HOUSE OF GLAM Lush Interiors and Design Extravaganza
, Gestalten Verlag, 2021 hardcover 300 x 240 mm, 304 pages, colour illustrations, ENG. edition *Fine!!. ISBN 9783899559828.
An ode to extravagant and lush interiors that are not afraid to take risks, this new design movement proves that when it comes to bold colors and rich detailing, more is always more. A 21st-century take on sumptuous interiors is sweeping through the design world, combining expressive colors and textures with unusual forms and materials. The result is a highly original interior style, a contemporary interpretation of art deco and classic 50s and 60s Hollywood film set interiors. This new maximalist aesthetic is lovingly layered with references--a welcome antidote to mid-century modernism and minimalist restraint. The House of Glam invites you into the most exciting homes, from Italy to the USA, that embody this decadent, playful trend, profiling key studios and designers at the forefront of the movement. Revealing the key insights behind this rich new spectrum of design, The House of Glam will convert even the most hardened minimalists among us.
Life in Illustration, The Most Famous Illustrators and Their Work
, Gestalten, 2013 Hardcover, 24 x 28 cm, 256 pages, full color, English, Fine copy. Including an index. ISBN 9783899554854.
Illustration is no longer just illustration. Today, illustrators write and create children's picture books and graphic novels; they structure information through infographics; they design logos, fonts, and other typographical applications; they contribute to the editorial design of newspapers and magazines; they apply their talents to advertising and fashion; and they develop and produce their own products on the basis of their creations. Despite the fact that all of these activities are based on illustration, each of them has its own rules and its own specialists, tasks, and job descriptions to go along with them.
 Write to the booksellers
Write to the booksellers






