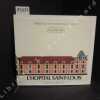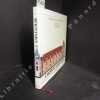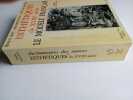-
Type
Any type (2)
Art print (7)
Book (31292)
Disk (1)
Drawings (7)
Engraving (9)
Magazine (130)
Old papers (1)
Photographs (14)
Posters (4)
-
Latest
Last 24h (5)
Last 3 days (8)
Last month (281)
Last week (205)
-
Language
Dutch (1)
English (54)
French (31366)
German (6)
Italian (18)
Japanese (2)
Portuguese (9)
Spanish (11)
-
Century
16th (15)
17th (56)
18th (209)
19th (1568)
20th (9430)
21st (1705)
-
Countries
Belgium (9589)
Brazil (7)
Canada (108)
China (3)
Côte d'Ivoire (124)
Denmark (214)
France (18336)
Germany (1)
Greece (1)
Italy (36)
Switzerland (3048)
-
Syndicate
ALAC (99)
CLAM (42)
CLAQ (94)
CNE (3)
ILAB (10805)
NVVA (1161)
SLACES (1161)
SLAM (8284)
SNCAO (9)
Les grands ordres monastiques des origines à 1949. Tome I: les Abbayes en France
1949 A Auch, Imprimerie F. Cocharaux - 1949 - In-4, broché - 124 p. - Quelques reproductions photographiques hors texte en N&B
Bon état - Ouvrage sous couverture plastifiée - Départ de fente en bas du dos - Légers plis sur la couverture
ARCHITECTURE DU 20E S 1901 1914
Editions Mardaga 1995 Livre en français, anglais, allemand. In-4 relié 33,4 cm sur 24,6. 312 pages. Jaquette en mauvais état. Bon état d’occasion.
Bon état d’occasion
La fortification. Histoire et dictionnaire : cartes de France des ouvrages fortifiés
Tallandier ,1991, in-8 de 260 pages ,illustrations in-texte ,broché ,Très bon état , .Isbn : 9782235020510.(2 photos du livre sur mon site https://www.vieuxlivre.fr) .Les frais de port pour la France sont offerts à partir de 20 euros d'achat (Mondial relay )et 30 d'achat (colissimo suivi ).
La Fortification. Histoire et dictionnaire
Tallandier 1991 In-8 broché 1 cm. Bon état d’occasion.
Cartes de France des ouvrages fortifiés Bon état d’occasion
L'Inde dorée- Taj Mahal
Celiv. 1998. In-8. Cartonné. Bon état, Couv. convenable, Dos satisfaisant, Papier jauni. 82 pages. Nombreuses photos en couleurs. Texte sur trois colonnes.. . . A l'italienne. Classification Dewey : 720-Architecture
Traduit par Virginie Troit et David Amehame. Classification Dewey : 720-Architecture
Bernard Saillol. Architecte à Montignac
Demi-Cercle, coll. « Etats des Lieux » 1990 In-4 broché, 48 pp. Illustrations noir & couleurs
Un architecte, Un oeuvre, un livre, montrer raconter l’architecture contemporaine. Très bon état d’occasion
LES CHEMINS DE SAINT-JACQUES
Zodiaque, collection Les Points Cardinaux n°19, 1970, in-4 reliure toile sans jaquette, 197 pp, nombreuses illustrations TRES BON ETAT
L'Esprit de Cîteaux
Zodiaque, coll. « Les points cardinaux », n° 26 1978 In-8 reliure éd. sous jaquette 26 cm sur 21,5. Jaquette en bon état, malgré petit accroc. 196 pages. Bon état d’occasion.
Bon état d’occasion
Saint Bris Gonzague (textes) ; Lorin Philippe (illustrations)
Reference : 114859
(2003)
ISBN : 2080112503 9782080112507
Mes Châteaux de la Loire. Carnets de Gonzague Saint Bris
Flammarion 2003 In-8 à l’italienne, cartonnage éditeur, 22 cm sur 27,5. 135 pages. Très bon état d’occasion.
illustré par Lorin Philippe Très bon état d’occasion
Laon. La cathédrale. Avec les photographies de Claude Sauvageot. Collection Le ciel et la pierre 7.
Paris, Editions Zodiaque 2002, 258x160mm, 298pages, Très bel exemplaire.
photos couleurs et n/b, Pour un paiement via PayPal, veuillez nous en faire la demande et nous vous enverrons une facture PayPal
L'Abbaye royale de Saint-Denis. Recherches nouvelles.
P., P.U.F., 1960, pet. in-4, br., jaquette éd., XVI-194 pp., 169 illustrations, photos, documents.
bon état
SAINTE FARE GARNOT, Pierre-nicolas - Introduction de Jean Bernard
Reference : 115027
(1986)
L'hôpital Saint-Louis
1986 Editions de L'Arbre à images, Collection "Hôpitaux de France" - 1986 - In-4, format à l'italienne,cartonnage toilé noir, sous jaquette illustrée - 127 p. - Nombreuses illustrations et reproductions photographiques en N&B in-texte
Bon état - Jaquette légèrement frottée
Lettres patentes du Roi. qui ordonnent l'ouverture d'un emprunt de quatre millions, au nom de Sa Majesté, pour être employés à achever la construction du monument de Sainte-Geneviève à Paris. Données à Versailles le 6 juin 1784
Paris, P. G. Simon & N. H. Nyon, 1784 in-4, 7 pp., en feuilles.
Le financement du colossal chantier de l'église Sainte-Geneviève, édifiée sur la partie ouest du jardin de l'abbaye Sainte-Geneviève, fut un gouffre depuis les premiers travaux en 1758. Cet emprunt était censé permettre l'achèvement du monument. - - VENTE PAR CORRESPONDANCE UNIQUEMENT - LIEN DE PAIEMENT, NOUS CONSULTER.
Saint-Germain d'Auxerre.
Auxerre, Imprimerie l'Yonne Républicaine, 1975. 15 x 23, 31 pp., 30 illustrations en N/B, broché (agrafé), bon état.
"2e édition, revue et mise à jour; préface de Jacques Thuillier."
Une chapelle des morts pour le cimetière de Lyon. 2 planches extraites de la publication mensuelle Croquis d'architecture, Intime-club.
- 2 planches autographiées. 35 x 55 cm.
Vieux papier. Façade, plans. Croquis d'architecture, Février 1867.
La basilique de Fourvière. Son symbolisme
Lyon, Héliogravure Lescuyer, 1942, n.p., in-8 br., non paginé (65 p.), préface et présentation typographique de André Ravier, ill. en héliogravures, ex-dono, petit manque papier au dos, bon état
L'auteur, architecte, a terminé la construction de la basilique. Réédition qui modernise l'illustration et la présentation typographique
La basilique de Fourvière. Son symbolisme. Guide du visiteur. Joint: Notice historique.
Lyon, Magasin de l'oeuvre sur le parvis de la basilique, 1916, 1 br. in-8 de 21 pp., frontispice, 4 pp. ;
La basilique de Fourvière a été érigée en 1870, pour obtenir l'éloignement des armées allemandes qui menaçaient la région lyonnaise.
Phone number : 06 80 15 77 01
Les arts et les artistes à la cour de Bruxelles [complet en 3 volumes]
Bruxelles, Lamertin / Palais des académies 1932-1935 complet en 3 tomes: 185 + 318 + 425pp.avec ills. + 31 planches hors-texte, 29cm., dans la série "Académie royale de Belgique, classe des beaux-arts, collection in-4o, deuxième série" tome 2 fasc.3 + tome 5 fasc.1 + tome 6 fasc.2, tome I est en broch.originale, tomes 2 & 3 sont reliés en 1 fort volume, très bon état, [contient: I: Leur rôle dans la construction du château Ducal de Brabant sur le Coudenberg de 1120 à 1400 et dans la formation du Parc de Bruxelles. II: Le palais des ducs de Bourgogne sur le Coudenberg à Bruxelles du règne d'Antoine de Bourgogne à celui de Charles-Quint. III: Le palais royal du Coudenberg du règne d'Albert et Isabelle à celui d'Albert Ier, roi des Belges], B84834
Les arts et les artistes à la cour de Bruxelles. Tome I: Leur role dans la construction du chateaiu ducal de Brabant sur le Coudenberg de 1120 à 1400 et dans la formation du parc de Bruxelles
Bruxelles, Lamertin 1932 tome 1 (des 3): 185pp. + 31 planches hors-texte, 29cm., dans la série "Académie royale de Belgique, classe des beaux-arts, collection in-4o, deuxième série" tome 2 fasc.3, bon état, B89673
[Imprimerie de Jean-Matthieu Douladoure, Alf. Cerf & Cie, François Gimet ] - SAINT-FELIX, A.-J.-M. de ; [ SAINT-FELIX Marquis de Mauremont, Comte de Cajarc, Armand Joseph Marie de ]
Reference : 65841
(1858)
Architecture Rurale, Théorique et Pratique, à l'usage des Propriétaires et des Ouvriers de la Campagne
Troisième édition, ornée d'un bel atlas de 56 planches gravées, 1 vol. grand in-4 cartonnage éditeur demi-percaline noire, couv. imprimées, Imprimerie de Jean-Matthieu Douladoure, Toulouse, 1858 [en couv . : Alf. Cerf & Cie, Paris, François Gimet, Toulouse, 1870 ], xxij-358 pp. avec 56 planches hors texte (dont nombreuses planches dépliantes)
Très rare et bon exemplaire de cette troisième édition, revue, corrigée et considérablement augmentée, avec son bel atlas de 56 planches. Armand Joseph Marie de Saint-Félix (1794-1866), marquis de Mauremont et Comte de Cajarc, homme politique légitimiste, était un des 40 mainteneurs des Jeux Floraux. Bon exemplaire (couv. un peu frottée, coins frottés, très bon état par ailleurs).
Architecture rurale théorique et pratique à l'usage des propriétaires et des ouvriers de la campagne
Imprimerie de Jean Matthieu Douladoure Toulouse, Imprimerie de Jean Matthieu Douladoure, 1826. In-8 broché; faux-titre, titre, xliv, 395 pages, 11 planches dépliantes en fin. Exemplaire manipulé, avec manque en dos de couverture - celle-ci très abimée. Un manque de papier angulaire au dernier feuillet de table, sans atteinte de texte. Quelques feuillets jaunis. En l'état.
Toutes les expéditions sont faites en suivi au-dessus de 25 euros. Expédition quotidienne pour les envois simples, suivis, recommandés ou Colissimo.
Saint-Geours Jean-Philippe, Tardieu Christophe
Reference : RO30367927
(2016)
ISBN : 2298118426
L'Opéra de Paris- Coulisses et secrets du Palais Garnier
France Loisirs/Plon. 2016. In-8. Broché. Etat d'usage, Coins frottés, Dos satisfaisant, Papier jauni. 439 pages. Fortes mouillures et moisissures. Tranches tâchées. Couverture contrepliée.. . . . Classification Dewey : 720-Architecture
Classification Dewey : 720-Architecture
Dictionnaires des sources esthétiques du XVIIIè siècle. Beaux-arts, architecture, art des jardins: Le modèle français.
Paris: Philippe Sers, 1990 fort vol. in-4, 740 pages, illustrations. Bibliographie. Broché, état d'usage. "Cet ouvrage présente une remarquable et très complète anthologie des textes sur l'art et la façon dont on ressentait la nature en France au siècle des Lumières". Rare.
Dictionnaires des sources esthétiques du XVIIIè siècle. Beaux-arts, architecture, art des jardins: Le modèle français. (Paris: Philippe Sers, 1990). [M.C.: Beaux-arts, arts décoratifs, architecture, jardins, histoire de l'art, siècle des lumières, France, XVIIIè siècle]
ESTHETIQUES DU XVIIIè SIECLE. LE MODELE FRANCAIS .
1990 ESTHETIQUES DU XVIIIè SIECLE. LE MODELE FRANCAIS.Philippe Sers,1990, fort in4°(20x26) broché ,708pp . Illustrations.Bon état.Couverture légèrement défraichie,corps d'ouvrage en très bon état.
 Write to the booksellers
Write to the booksellers
















