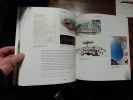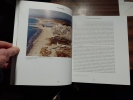-
Type
Any type (2)
Art print (7)
Book (31501)
Disk (1)
Drawings (7)
Engraving (9)
Magazine (129)
Old papers (1)
Photographs (14)
Posters (4)
-
Latest
Last 24h (8)
Last 3 days (7)
Last month (236)
Last week (129)
-
Language
Dutch (1)
English (54)
French (31574)
German (6)
Italian (18)
Japanese (2)
Portuguese (9)
Spanish (11)
-
Century
16th (16)
17th (56)
18th (209)
19th (1544)
20th (9208)
21st (1660)
-
Countries
Belgium (9485)
Brazil (7)
Canada (108)
China (3)
Côte d'Ivoire (67)
Denmark (218)
France (18078)
Germany (1)
Greece (1)
Italy (37)
Switzerland (3670)
-
Syndicate
ALAC (99)
CLAM (42)
CLAQ (94)
CNE (3)
ILAB (10650)
NVVA (1161)
SLACES (1161)
SLAM (8122)
SNCAO (9)
L'Homme et les Villes.
Paris, Editions Berger Levrault, 1985. - collection" Espace des hommes". In-4 broché (20 x 28 cm) sous couvertures à rabat, 213 pages Nombreuses illustrations in et hors texte contenu du livre : L'exode-une ville, un dieu-carrés labyrinthes et nébuleuses-la ville du citoyen-la ville du loisir, mercantile-urbanisme et orient-ville des nomades-cité chrétienne-l'Atlantide-ville travestie-triomphe du prince-capitalisme-ville machine-futurologues-bibliographie. Très bon état.
L'Homme et les Villes
Paris, Berger-Levrault, 1985, in-4, 212pp, broché, Superbe exemplaire abondamment illustré 212pp
L'homme et les villes
Berger-Levrault "Espace des hommes" 1985, in-4 (27 x 20 cm) broché, couverture illustrée à rabats, 219 p. (très bon exemplaire) Illustrations NB et couleurs à toutes les pages, bibliographie. Un ouvrage complexe, où ce spécialiste d'architecture fait intervenir et se superposer histoire militaire, économie, ethnographie, hygiène, industrie, loisirs, confort, etc.
L'Homme et les villes
Berger-Levrault Paris, Berger-Levrault, 1985. In-4 broché, couverture illustrée à rabats de 212 pages illustrées. Bel exemplaire.
Toutes les expéditions sont faites en suivi au-dessus de 25 euros. Expédition quotidienne pour les envois simples, suivis, recommandés ou Colissimo.
L'Homme et les villes.
Paris, Berger-Levrault, 1985 ; in-4, broché, 212pp.-4ff. Nombreuses illustrations noir et couleurs. Couverture illustrée. Très bon état.
Le temps de Le Corbusier.
Paris, Hermé 1987, 250x225mm, 218pages, broché. Bel exemplaire.
photos couleurs et n/b, Pour un paiement via PayPal, veuillez nous en faire la demande et nous vous enverrons une facture PayPal
Genèse campus Talence-Pessac-Gradignan - Opération Campus - EnsapBx Université de Bordeaux - Collection Abc Atelier Bordeaux Campus n°3.
Maison des sciences de l'homme d'Aquitaine. 2014. In-8. Broché. Bon état, Couv. convenable, Dos satisfaisant, Intérieur frais. 141 pages - nombreuses photos et nombreux plans en couleurs et en noir et blanc dans et hors texte.. . . . Classification Dewey : 720-Architecture
Collection Abc Atelier Bordeaux Campus n°3 - Préface de Claire Parin. Classification Dewey : 720-Architecture
La Grande-Motte - Patrimoine du XXe siècle
Paris, Somogy Editions d'art, 2016, 25 x 28, 240 pages cousues sous couverture rempliée illustrée. Iconographie noir & blanc et couleurs.
Pliure angulaire à la quatrième de couverture.
Robert Camelot, architecte des Palais de la céramique et du C.N.I.T.
Liège et Bruxelles, P. Mardaga ; Paris, Institut français d'architecture, 1988, gr. in-8° carré, 239 pp, nombreuses illustrations et photos, quelques-unes en couleurs, chronologie, biographies, biblio, index, broché, couv. illustrée, bon état (Coll. Architecture et urbanisme). Texte bilingue français et anglais
121 eme livraison - Chateau de Rocquetaillade? Duthoit architecte a Amien etc..
IMP. F. HERMET. FIN XIXe SIECLE. In-4. En feuillets. Bon état, Livré sans Couverture, Dos satisfaisant, Intérieur frais. 8 pages augmentées de nombreuses illustrations monochromes accomagnées de legende - VENDU SANS COUVERTURE - EN FEUILLETS.. . . . Classification Dewey : 720-Architecture
ARCHITECTURE Classification Dewey : 720-Architecture
145 eme livraison / Eglise de Walsingham norfolk Angleterre / Eglise de Brooklaids a Manchester Angleterre / Composition de M Walter Emdem / Divers ornements inscrits en des losanges etc...
IMP. F. HERMET. FIN XIXe SIECLE. In-4. En feuillets. Bon état, Livré sans Couverture, Dos satisfaisant, Intérieur frais. 8 pages augmentées de nombreuses illustrations monochromes accomagnées de legende - VENDU SANS COUVERTURE - EN FEUILLETS.. . . . Classification Dewey : 720-Architecture
ARCHITECTURE Classification Dewey : 720-Architecture
158 eme livraison / Cathedrale d'Amiens - du tabernacle de l'Autel de la Vierge / De la porte de l'Eveché d'Amiens d'après les dessins originaux de Feu Viollet-le-duc / Southivell minster (Angleterre) / Cathedrale de Wells XIIIes -Tympans sur la façade ..
IMP. F. HERMET. FIN XIXe SIECLE. In-4. En feuillets. Bon état, Livré sans Couverture, Dos satisfaisant, Intérieur frais. 8 pages augmentées de nombreuses illustrations monochromes accomagnées de legende - VENDU SANS COUVERTURE - EN FEUILLETS.. . . . Classification Dewey : 720-Architecture
ARCHITECTURE Classification Dewey : 720-Architecture
185 eme livraison / Singes faisnat partie d'une decoration executée par la maison Humbert et Cuvillier / Anes et chats d'apres nature / Chiens et chiennes etc...
IMP. F. HERMET. FIN XIXe SIECLE. In-4. En feuillets. Bon état, Livré sans Couverture, Dos satisfaisant, Intérieur frais. 8 pages augmentées de nombreuses illustrations monochromes accomagnées de legende - VENDU SANS COUVERTURE - EN FEUILLETS.. . . . Classification Dewey : 720-Architecture
ARCHITECTURE Classification Dewey : 720-Architecture
192 eme livraison / Tympan ou ecoinçon Palais de Londres / Façade sur Witehail / Chartreuse de Pavie (Italie) / Nouvelle Cathedrale de Marseille / etc...
IMP. F. HERMET. FIN XIXe SIECLE. In-4. En feuillets. Bon état, Livré sans Couverture, Dos satisfaisant, Intérieur frais. 8 pages augmentées de nombreuses illustrations monochromes accomagnées de legende - VENDU SANS COUVERTURE - EN FEUILLETS.. . . . Classification Dewey : 720-Architecture
ARCHITECTURE Classification Dewey : 720-Architecture
219 eme livraison / TRepipd en Bronze / REstauration du trépied en bronze - TRepied bachide trouvé a Herculanum etc...
IMP. F. HERMET. FIN XIXe SIECLE. In-4. En feuillets. Bon état, Livré sans Couverture, Dos satisfaisant, Intérieur frais. 8 pages augmentées de nombreuses illustrations monochromes accomagnées de legende - VENDU SANS COUVERTURE - EN FEUILLETS.. . . . Classification Dewey : 720-Architecture
ARCHITECTURE Classification Dewey : 720-Architecture
220eme LIVRAISON / Tailloirs des chapiteauw du CLoitre de Moissac (Tarn et Garonne) / Eglise St Michel a Hildesheim XIIe s / Elgise de Marmoutiers (Alsace) / Cathedrale de Toulouse XIIe s
IMP. F. HERMET. XIXe SIECLE. In-4. En feuillets. Bon état, Livré sans Couverture, Dos satisfaisant, Intérieur frais. 8 pages augmentées de nombreuses illustrations monochromes dans le texte - . . . . Classification Dewey : 720-Architecture
ARCHITECTURE Classification Dewey : 720-Architecture
247 eme livraison / Portail de la Cathedrale d'Auxerre (Yonne) XIIIe s / Portail de la Tour Cathedrale de sens XIe s / Eglise de Bussac XIIE s / Eglise d'Oustreham XIIe s / Eglise d'Echillais / Eglise de Moulis etc...
IMP. F. HERMET. FIN XIXe SIECLE. In-4. En feuillets. Bon état, Livré sans Couverture, Dos satisfaisant, Intérieur frais. 8 pages augmentées de nombreuses illustrations monochromes accomagnées de legende - VENDU SANS COUVERTURE - EN FEUILLETS.. . . . Classification Dewey : 720-Architecture
ARCHITECTURE Classification Dewey : 720-Architecture
256 (?) eme livraison /Eglise de Notre Dame a Aix la Chapelle Allemagne / Temple de vesta a Rome / Temple de minerve Poliade a Athenes etc...
IMP. F. HERMET. FIN XIXe SIECLE. In-4. En feuillets. Bon état, Livré sans Couverture, Dos satisfaisant, Intérieur frais. 4 pages augmentées de nombreuses illustrations monochromes accomagnées de legende - VENDU SANS COUVERTURE - EN FEUILLETS.. . . . Classification Dewey : 720-Architecture
ARCHITECTURE Classification Dewey : 720-Architecture
262 eme livraison / Cathedrale de Bayeux - Tympans des portes du Nerthex / Maison a Buenos Aires / tympan dans un hotel de la rue du Mail a Paris Louis XVI (XVIIIe s) / Porte romane Cathedrale de Peterborough (Angleterre) / Palais du Louvre a Paris / etc
IMP. F. HERMET. FIN XIXe SIECLE. In-4. En feuillets. Bon état, Livré sans Couverture, Dos satisfaisant, Intérieur frais. 8 pages augmentées de nombreuses illustrations monochromes accomagnées de legende - VENDU SANS COUVERTURE - EN FEUILLETS.. . . . Classification Dewey : 720-Architecture
ARCHITECTURE Classification Dewey : 720-Architecture
278 eme numero / Basilique au Ne Dame de Fourviere à Lyon / Tympan du Fronton de la Chapelle de la Nativité de la Ste Vierge ; de la chapelle de l'Assomption de la Ste Vierge ; de la chapelle de la visitation de la ste vierge; de la chapelle des Noces etc
DUCHER E.. FIN XIXe SIECLE. In-4. En feuillets. Bon état, Livré sans Couverture, Dos satisfaisant, Intérieur frais. 8 pages augmentées de nombreuses illustrations monochromes accomagnées de legende - VENDU SANS COUVERTURE - EN FEUILLETS.. . . . Classification Dewey : 720-Architecture
ARCHITECTURE Classification Dewey : 720-Architecture
294 eme livraison / Ambon dans la cathedralede Troia Italie XIIe - Ambon dans la Cathedrale de Barletta Italie VIIIe etc...
IMP. F. HERMET. FIN XIXe SIECLE. In-4. En feuillets. Bon état, Livré sans Couverture, Dos satisfaisant, Intérieur frais. 4 pages augmentées de nombreuses illustrations monochromes accomagnées de legende - VENDU SANS COUVERTURE - EN FEUILLETS.. . . . Classification Dewey : 720-Architecture
ARCHITECTURE Classification Dewey : 720-Architecture
308eme numero / Cloitre de StTrophine aArles - Tailloirs des Chapiteaux / Venise, Palais Ducal Tailloir d'un des chapiteaux de la cour / Cathedrale de Bourges, portail nord / Nelle cathedrale de Marseille / Musée de Toulouse / etc...
DUCHER E.. XIXe SIECLE. In-4. Broché. Bon état, Livré sans Couverture, Dos satisfaisant, Intérieur frais. 8 pages augmentées de nombreuses illustrations monochromes dans le texte - . . . . Classification Dewey : 720-Architecture
ARCHITECTURE Classification Dewey : 720-Architecture
319 eme numero / Maison Chloudoff a Moscou / Nouveau theatre de l'Opera Comique a Paris (entablement et attique de la façade) etc..
DUCHER E.. FIN XIXe SIECLE. In-4. En feuillets. Bon état, Livré sans Couverture, Dos satisfaisant, Intérieur frais. 8 pages augmentées de nombreuses illustrations monochromes accomagnées de legende - VENDU SANS COUVERTURE - EN FEUILLETS.. . . . Classification Dewey : 720-Architecture
ARCHITECTURE Classification Dewey : 720-Architecture
389 eme numero / Au fronton de l'ancienne douane de Rouen / tympan au portail de la nouvelle caserne des douanes a Marseille / Porte d'un palais a Venise du XIVe s / Palais du Louvre a Paris / etc...
DUCHER E.. FIN XIXe SIECLE. In-4. En feuillets. Bon état, Couv. convenable, Dos satisfaisant, Intérieur frais. 8 pages augmentées de nombreuses illustrations monochromes accomagnées de legende - VENDU SANS COUVERTURE - EN FEUILLETS.. . . . Classification Dewey : 720-Architecture
ARCHITECTURE Classification Dewey : 720-Architecture
 Write to the booksellers
Write to the booksellers










