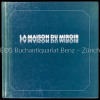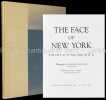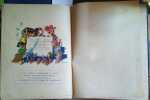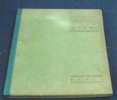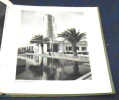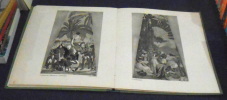-
Type
Any type (2)
Art print (7)
Book (31403)
Disk (1)
Drawings (7)
Engraving (9)
Magazine (125)
Old papers (1)
Photographs (14)
Posters (4)
-
Latest
Last 24h (7)
Last 3 days (12)
Last month (455)
Last week (114)
-
Language
Dutch (1)
English (52)
French (31476)
German (6)
Italian (18)
Portuguese (9)
Spanish (11)
-
Century
16th (15)
17th (56)
18th (211)
19th (1575)
20th (9656)
21st (1706)
-
Countries
Belgium (9464)
Brazil (7)
Canada (108)
China (1)
Côte d'Ivoire (66)
Denmark (218)
France (18600)
Germany (1)
Greece (1)
Italy (37)
Switzerland (3070)
-
Syndicate
ALAC (99)
CLAM (41)
CLAQ (94)
CNE (3)
ILAB (10926)
NVVA (1171)
SLACES (1171)
SLAM (8376)
SNCAO (9)
L'EGLISE DE LUZ-St-SAUVEUR. UN MONUMENT UNIQUE.
IMPR. COLLET, PAU. NON DATE. In-8. Broché. Bon état, Couv. convenable, Dos satisfaisant, Intérieur frais. 8 pages illustrées de dessins en marron de l'auteur.. . . A l'italienne. Classification Dewey : 720-Architecture
Classification Dewey : 720-Architecture
RECONNAITRE les STYLES ARCHITECTURAUX
Un ouvrage de 175 pages, format 175 x 250 mm, illustré, relié cartonnage couleurs, publié en 2001, Editions de Vecchi, très bon état
Connaissance des styles architecturaux, de la Préhistoire à l'architecture contemporaine
Phone number : 04 74 33 45 19
La Maison du Miroir. Photos choisies dans la collection de E. Ledrub.
Lausanne. Éditions L.E.P. Loisirs et Pédagogie S.A. 1984. Quadratische-4°. 88 S., mit zahlreichen Photos von E. Ledrub. Illustrierter Pappband.
Sehr gut erhalten. Rücken abgeschossen.
When Judaism Lost the Temple. Crisis and Response in 4 Ezra and 2 Baruch
, Brepols, 2020 Paperback, xiv + 244 pages, Size:156 x 234 mm, Language: English. ISBN 9782503586960.
Summary This book presents a study of religious thought in two Jewish apocalypses, 4 Ezra and 2 Baruch, written as a response to the destruction of the Jerusalem Temple by the Romans in 70 CE. The true nature of the crisis is the perceived loss of covenantal relationship between God and Israel, and the Jewish identity that is under threat. Discussions of various aspects of thought, including those conventionally termed theodicy, particularism and universalism, anthropology and soteriology, are subordinated under and contextualized within the larger issue of how the ancient authors propose to mend the traditional Deuteronomic covenantal theology now under crisis. Both 4 Ezra and 2 Baruch advocate a two-pronged solution of Torah and eschatology at the centre of their scheme to restore that covenant relationship in the absence of the Temple. Both maintain the Mosaic tradition as the bulwark for Israel's future survival and revival. Whereas 4 Ezra aims to implant its eschatology into the Sinaitic tradition and make it part of the Mosaic Law, 2 Baruch extends the Deuteronomic scheme of reward and retribution into an eschatological context, making the rewards of the end-time a solution to the cycle of sins and punishments of this age. Considerable emphases are also placed on the significance of the portrayals of the pseudonymous protagonists, Ezra and Baruch, the use of symbolism in the two texts as scriptural exegesis, as well as their relationship with each other and links with the Hebrew Bible and other Jewish and Christian writings.
J.J.J. RIGAL, CATALOGUE RAISONNE, GRAVURES, MONOTYPES.
, Somogy Editions d'Art, 2018 cartonnage illustre de l'editeur, Pages : 272, Illustrations : 800, : 24,6 x 28 cm, Langue : Francais. , neuf !. ISBN 9782757210406.
Reconnu graveur des l'age de 8 ans par Andre Malraux, Jean Cassou et Claude Roger-Marx, Jacques- Joachim-Jean Rigal (1926-1997) J.J.J. Rigal de sa signature ? est un artiste eclectique mais surtout le promoteur emerite de la gravure en couleurs. Ses gravures revelent son monde interieur a partir de la contemplation meditative des sujets les plus communs: arbres, fruits, fleurs, insectes, mais aussi villes dans leur representation silencieuse, souvent insolite. ? Poete de l?image? , il est aussi l?illustrateur de nombreux livres de bibliophilie, romans classiques, inedits, poemes, notamment ceux de ses amis Andre Dhotel et Jean Grosjean. Produit des recherches minutieuses effectuees par Denise et Nicole Rigal, son epouse et sa fille, cet ouvrage, eclaire par un texte de Lydia Harambourg, presente pour la premiere fois la totalite des gravures et monotypes de J.J.J. Rigal
Albert Servaes.
, lannoo, 1984 Hardcover , 193 paginas , rijkelijk geill. in kleur, originele uitgeversomslag, in goede staat. ISBN 9789020911367.
monografie
LES TROIS COURONNEMENTS
, MAME, 1999 Hardcover, 103 pages, Francais, 250 x 250 mm, bon condition. ISBN 9782728905072.
Une tapisserie du XVe si cle, fleuron du Tr sor de la cath drale de Sens, qui c l bre trois femmes : Bethsab e, Esther et Marie. Edition Mame
The Face of New York. The City As It Was and As It Is.
New York, Ceown Publishers, 1954, Gr.-4°. XIV, nicht numerierte Seiten. Mit zahlreichen Fotos von Andreas Feininger. Original Leinenband mit Rückenbeschriftung.
Einband leicht verblasst. Sehr gutes Exemplar.
L'image de la cité.
Broché, 21X15 cm, 1983, 222 pages, illustrations en noir, collection aspects de l'urbanisme, éditions Dunod. Quelques marques d'usage sans gravité, bon état.
L'image de la Cité
Dunod, coll. « Aspects de l’Urbanisme » 1971 In-8 cartonnage éditeur sous jaquette 22,3 cm sur 15,5. 222 pages. Nouveau tirage de l971. Jaquette légèrement passée. Bon état d’occasion.
Bon état d’occasion
L'image de la cité
Dunod, coll. « Aspects de l’Urbanisme » 1971 In-8 cartonnage éditeur. 22 cm sur 14. 222 pages. Plusieurs illustrations en noir et blanc. Jaquette défraîchie avec déchirures marginales. Bon état d’occasion.
Bon état d’occasion
Late Antique Palatine Architecture. Palaces and Palace Culture: Patterns of Transculturation
, Brepols, 2020 Paperback, 213 pages, Size:220 x 280 mm, Illustrations:110 b/w, 50 col., 10 tables b/w., Language: English. ISBN 9782503574721.
Summary Late antique palaces and palace culture served as the loci of dramatic shifts in architecture and design, as well as urban planning, public works and patronage, in the imperial cities of Rome and Constantinople, and the first palatine centres of the Holy Roman Empire. This volume provides a wealth of detailed information and perspectives on late antique and early medieval design practices, with emphasis on the new spatial configurations and their decorative schema. The essays in this collection provide original, ground-breaking narratives on palatine architecture and culture in this period, integrating cross-cultural dialogues from Rome as centre of imperial palace architecture with details of late palace embellishments and the ceremonial usage which was brought to the fore, as the discussion shifts to the new imperial capital of Nova Roma, Constantinople, and then to the Carolingian centres via Rome and Ravenna. A parallel discussion emerges, where prototypes for palaces and ceremonial courts were imported and reinterpreted through a process of citation. Principal interest resides in the contrasts of palatial and residential complexes, intended to demonstrate new ceremonies and the practices enacted within and through them. The focus of the volume is then shifted to eastern and western provincial and rural high-status residences and landscapes of power, examining the relationships between palaces and late Roman villas and the court and court culture, ultimately revealing a political agenda in use through and in the language of architecture. TABLE OF CONTENTS Introduction Preface in commemoration of Ulrike Wulf-Rheidt - Adolf Hoffmann The Palace of the Roman Emperors on the Palatine in Rome - Ulrike Wulf-Rheidt Magna Mater and the pignora imperii: Creating Places of Power - Sarah Wilson The Political Power of the Palace: The Residences of Maxentius in Rome - Elisha Ann Dumser Adapting to a New Concept of Sovereignty: Some Remarks on Tetrarchic Palace Architecture - Dr Verena Jaeschke Diocletian's Palace: Villa, Sacrum Palatium, Villa-Cum-Factory, Chateau? - Josko Belamaric Architecture, Innovation and Economy in the Late Roman Danube-Balkan Region: Palaces and 'Productive Villas' from Pannonia - Lynda Mulvin The porticus post scaenam of Lugdunum Convenarum - Daniel M. Millette The Question of the Survival of Roman Architectural Traditions within the Byzantine Great Palace - Nigel Westbrook 'In More Romano': Medieval Residences of the Holy Roman Empire - Bernd Nicolai Bibliography
Louise Bourgeois - The Woven Child
, Hayward Gallery & Hatje Cantz, 2022 Paperback , 208 pages, ENG. edition, 280 x 245 mm, NEW, 180 illustrations in color / b/w. ISBN 9783775751490.
This book provides a comprehensive overview of the fabric works from the last two decades in the career of legendary artist Louise Bourgeois. ?I?ve always had a fascination with the needle,? she said, ?the magic power of the needle. The needle is used to repair damage. It?s a claim to forgiveness.? This body of work began when the artist started incorporating clothes from all stages of her life into her art, and later expanded to include a range of other textiles such as bed linen, handkerchiefs, tapestry, and needlepoint. The fabric works mine the themes of identity and sexuality, trauma and memory, guilt and reparation, and serve as metaphors for emotional and psychological states. The catalogue ? which accompanies the exhibition at the Hayward Gallery, London, and the Gropius Bau, Berlin ? features works from numerous series, including the monumental Cell installations, figurative sculptures, and abstract drawings. Louise Bourgeois (1911?2010) is one of the most influential artists of the 20th and 21st centuries, best known for her formally inventive and psychologically powerful sculptures.
Chaire à prêcher construite par M. Questel en 1866 à l'église St Martin d'Ainay à Lyon. 2 planches extraites de la publication mensuelle Croquis d'architecture, Intime-club.
- 2 planches autographiées. 35 x 55 cm. Quelques rousseurs.
Vieux papier. Croquis d'architecture, Juin 1866-Avril 1867.
ANNALES de la Société Académique d'ARCHITECTURE de LYON. Tome VIII : Exercice 1883-1884 et 1885-1886.
1887 Lyon, Mougin-Rusand, 1887, grand in 8° broché, CXXXIII-190 pages ; non coupé ; illustrations in et hors-texte (les portraits de Chenevard et de Feuga n'ont pas été joints à cet exemplaire).
...................... Photos sur demande ..........................


Phone number : 04 77 32 63 69
ANNALES de la Société Académique d'ARCHITECTURE de LYON. Tome IX : Exercice 1887-1888.
1887 Lyon, Mougin-Rusand, 1889, grand in 8° broché, XC-167 pages ; non coupé ; 25 planches hors-texte.
...................... Photos sur demande ..........................


Phone number : 04 77 32 63 69
Biographies d'architectes : Jehan PERREAL, Clément TRIE et Edouard GRAND.
Lyon, Clairon Mondet (Impr. Alf. Louis PERRIN et MARINET), 1874, grand in 8° relié demi-chagrin orange, dos à faux nerfs, étiquette chagrin marron, couverture conservée, tête dorée (GUETANT Relieur), 255 pages ; quelques rousseurs ; petits manques à l'étiquette ; figures dans le texte et planches hors-texte ; index des noms de personnes in-fine.
Bel exemplaire, dans une agréable reliure de GUETANT, de cet ouvrage tiré à petit nombre ; bien complet des 10 planches hors-texte (dont deux doubles) et du plan de Lyon. ...................... Photos sur demande ..........................


Phone number : 04 77 32 63 69
Une merveille de l'Art Gothique. La Chapelle des Bourbons à la Cathédrale Saint-Jean de Lyon. Préface de M. Marcel Aubert.
Lyon, Lescuyer, 1940-1941, grand in 8° broché, 169 pages ; 41 planches (dont une "bis") ; couverture rempliée.
ouvrage tiré à 1000 exemplaires, celui-ci un des 350 numérotés.PHOTOS sur DEMANDE. ...................... Photos sur demande ..........................


Phone number : 04 77 32 63 69
Une merveille de l'art gothique. La chapelle des BOURBONS à la Cathédrale Saint-Jean de Lyon. Préface de Marcel Aubert.
Lyon, Lescuyer, sans date, grand in 8° broché, 168 pages imprimées sur papier fort ; couverture effrangée.
Illustré de XL planches hors-texte. PHOTOS sur DEMANDE. ...................... Photos sur demande ..........................


Phone number : 04 77 32 63 69
Du monument de Lysicrates à Athènes.
Dessin aquarellé sur soie collée sur un carton (880x425 mm) ; détails d’une colonne corinthienne, avec le socle, la partie supérieure de la colonne avec le chapiteau qui supporte les rinceaux ; en réalité, le monument est de forme circulaire, avec trois colonnes qui supportent un plafond puis des rinceaux sculptés qui font une ceinture et ensuite un toit en chapeau qui n’apparait pas ici. Probable travail de la fin du XIXe siècle à l’époque où la France a pu retrouver la propriété de l’édifice. Quelques plis et petits trous de fixation, sinon beau document très décoratif.


Phone number : 06 60 22 21 35
Baroque Architecture in Classical Antiquity
Thames & Hudson Ltd 1974 336 pages 19x24x4cm. 1974. Cartonné jaquette. 336 pages. iconographie en noir et blanc
Bon état jaquette insolée qques rousseurs sur tranche intérieur propre
Frans Drijvers (1858-1914) : sociaal bewogen Vlaamse priester
, Davidsfonds 2008, 2008 Paperback, 203 pagina's, Nederlands, 240 x 165 mm , boek in goede staat met enkele foto's in z/w. ISBN 9789058265340.
Hoe bekend deze strijdkreet ook mag zijn, zo onbekend is een van zijn bedenkers vandaag. Het motto AW-WK van het in 1881 gelanceerde tijdschrift De Student, de belangrijkste spreekbuis van de Vlaamse studentenbeweging in die tijd, was ook de leuze van zijn medestichter Frans Drijvers. De sociaal bewogen Vlaamse priester was een veelzijdig man. Was hij een koploper, een tegendraads element of net een product van zijn tijd? Vlaamse zaak, geloof en sociale actie waren de drie pijlers die het leven van Frans Drijvers fundeerden. Met welsprekendheid en vuur verkondigde hij onder talloze schuilnamen zijn mening in inspirerende gedichten, bewogen godsdienstige publicaties en diverse artikels in de gedrukte pers. Dit boeiend historisch werk biedt een schets van Drijvers als voorvechter van de vernederlandsing van het onderwijs en de Vlaamse zaak, tegen de achtergrond van en in relatie met de toenmalige gebeurtenissen in Belgi . In deze gedetailleerde biografie komt hij opnieuw tot leven, als mens, als priester en als maatschappelijk bewogen figuur.
La Cité des Informations – Exposition Coloniale Internationale
Paris, Éditions Horizons de France, 1931. Cartonné, 22,5 cm x 28 cm, 16 pages+ 31 pages non paginées avec le plan du bâtiment et des photos sépia en héliogravure de l’édifice de 19000 mètres carrés ( Bourgon et Chevalier architectes), des différent salles, des bas-reliefs, des fresques de Jean Bpuchaud, …Texte de Léandre Vaillat, photos de François Kollar. Bon état
Guide pour les visiteurs de l'Eglise Saint-Léonard à Léau.
Léau (Belgique), Imprimerie Ch. Peeters, 1940. 14 x 22, 32 pp., broché, bon état.
6e édition.
Les Anciennes abbayes de Normandie. Texte et atlas.
1834 In Mémoires de la société des Antiquaires de Normandie. Année 1834. Tomes VII et VIII. Caen, Mancel, 1834. Deux volumes in-8 demi chagrin vert, dos à nerfs, titre doré, tranches marbrées, 550 et 555 pages et un volume in-8 broché, à l'italienne, pour l'atlas de 30 planches. Ex-libris du Baron de Neuflize en page de garde. Coins légèrement émoussés, rousseurs éparses.
Abbaye d'Ardennes, Abbaye d'Aunay, Prieuré de Sainte-Barbe, Abbaye de Barberie ou Barbery, Evêché et chapitre de Bayeux, Abbaye de Saint-Laurent de Cordillon, Abbaye de Saint-Désir, Abbaye de Saint-Pierre sur Dives, Abbaye de Saint-Etienne, Abbaye de Saint-Jean de Falaise, Prieuré de Fontenay-le-Pesnel, Prieuré de Friardel, Abbaye de Saint-André-en-Gouffern, Abbaye de Grestain, Abbaye de Jumièges, Lisieux pièces diverses, Abbaye de Longues, Abbaye de Mondaye, Prieuré du Plessis-Grimould, Abbaye de saint-Sever, Abbaye de Sainte-Trinité, Abbaye de Troarn, Abbaye de Sainte-Marie-du-Val, Abbaye du Val-Richer, Abbaye de Vignats, Abbaye de Villers-Canivet, Université de Caen, Magnus Rotulus scaccarii normanniae, Trésor des Chartes de Bayeux, Manuscrit de M. Petite. La librairie est ouverte du mardi au samedi de 9h30 à 12h30 et de 13h30 à 19h00. Commandes par courriel ou téléphone. Envoi rapide, emballage soigné.
 Write to the booksellers
Write to the booksellers