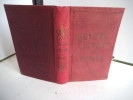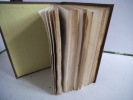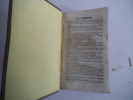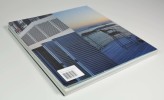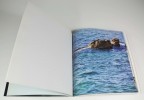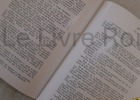-
Type
Any type (2)
Art print (7)
Book (31851)
Disk (1)
Drawings (7)
Engraving (9)
Magazine (126)
Old papers (1)
Photographs (14)
Posters (4)
-
Latest
Last 24h (110)
Last 3 days (61)
Last month (593)
Last week (183)
-
Language
Dutch (1)
English (54)
French (31921)
German (6)
Italian (18)
Japanese (2)
Portuguese (9)
Spanish (11)
-
Century
16th (16)
17th (52)
18th (210)
19th (1573)
20th (9502)
21st (1722)
-
Countries
Belgium (9974)
Brazil (7)
Canada (108)
China (3)
Côte d'Ivoire (125)
Denmark (214)
France (18503)
Germany (1)
Greece (1)
Italy (36)
Switzerland (3050)
-
Syndicate
ALAC (99)
CLAM (41)
CLAQ (94)
CNE (3)
ILAB (10778)
NVVA (1153)
SLACES (1153)
SLAM (8265)
SNCAO (9)
Caspar Friedrich Wolff : 'De Formatione Intestinorum'. La Formation des Intestins (1768-1769),
Turnhout, Brepols, 2003 Hardback, 382 pages ., 155 x 240 mm. ISBN 9782503522524.
En 1768 et 1769, l'embryologiste allemand Caspar Friedrich Wolff (1733- 1794) publie le De formatione intestinorum dans les Memoires de l'Academie des Sciences de Saint-Petersbourg. Apres avoir rappele les idees sur la generation des organismes qu'il avait deja exposees dans sa these de medecine de 1759 (Theoria generationis), Wolff y suit minutieusement le developpement des visceres, et principalement de l'appareil digestif. Parce qu'il decrit des formes embryonnaires intermediaires, rompant ainsi a la fois avec la theorie de la preexistence qui dominait l'epoque, et avec l'ancienne epigenese heritee d'Aristote, le De formatione peut etre considere comme le premier grand texte de l'embryologie moderne. La traduction inedite en francais de cet ecrit technique, dans la tradition de Harvey, de Haller et de Malpighi, mais aussi polemique, se devait d'etre expliquee, munie d'un appareil critique, et remise en perspective dans l'oeuvre du grand embryologiste. Languages : French, Latin, German, French.
Quinze jours à Paris
ou guide de l’étranger dans la capitale et ses environs. Tableau synoptique et pittoresque servant d’itinéraire précis aux voyageurs étrangers et de la province pour le juste emploi du temps. Précédé d’une description historique par J.C.G MARIN de P. Edition revue et corrigée avec soin en faisant mention de tous les changements dans la capitale In 12 pleine toile rouge de l’éditeur. 15 gravures sur acier, hors-texte, un plan dépliant (sur 2 annoncé) Paris Chaumerot 1860. Sans les premières pages de publicité et le plan dépliant dans la pochette en fin de volume)
Invention. Northern Renaissance Studies in Honor of Molly Faries,
Turnhout, Brepols, 2008 Hardback, XLVIII+231 pages., 188 b/w ill. + 35 colour ill., 210 x 297 mm.*NEW ISBN 9782503527680.
Invention: Northern Renaissance Studies in Honor of Molly Faries, evokes Molly's passion for understanding an artist's creative process. The term 'invention' is here understood in the widest possible sense: How did a work of art come into being? How did an artist react to new stimuli or adapt to a new culture? Was innovation valued above adherence to a local tradition? To what degree could artists shape their patrons? taste? How did artists transform their own inventions over time and adopt those of others Was there a concept of invention specific to the Northern Renaissance and how did it differ from ours . The authors who tackle these and other questions include university professors, curators, conservators, and conservation scientists, all recognized specialists in northern European art of the fifteenth and sixteenth centuries. The artists they discuss are among the greatest painters, manuscript illuminators, printmakers, and sculptors: Johan Maelwael, the Limbourg brothers, Jan Van Eyck, Rogier van der Weyden, Hans Memling, Lieven van Lathem, Juan de Flandes, Jean Hey, Albrecht Durer, Hieronymus Bosch, Master H.L., Jacques Du Broeucq, and Jan Brueghel the Elder. Table of content: J.R.J. van Asperen de Boer, ?Laudatio Molly Faries?; Julien Chapuis, ?Introduction: Engaging Tradition in Fifteenth-Century Art?; Victor Schmidt, ?Johan Maelwael and the Beginnings of Netherlandish Canvas Painting?; Timothy Husband, ?The Pictorial Intelligence in the Belles Heures of Jean de France, Duke of Berry?; Carol Purtle, ?Intention and Invention in Jan van Eyck?s Panel of Saint Barbara?; Alfred Acres, ?Posing Intentions in Renaissance Painting?; Catherine Metzger and Michael Palmer, ?The Creative Process in Rogier van der Weyden's Portraits?; Till-Holger Borchert, ?Hans Memling and Early Netherlandish Painting?; Maryan Ainsworth, ?Juan de Flandes, Chameleon Painter?; Anne van Buren, ?Van Lathem?s Costumes?; Larry Silver, ?Translating Dürer into Dutch?; Walter Gibson, ?An Infernal Invention: Bosch?s Tree-Man?; Corine Schleif and Volker Schier, ?Puzzles on and beneath the Surface: Matching Technical Discoveries with Historical Narratives, the Case of Changed Subjectivity in the Imhoff Epitaph?; Martha Wolff, ?Observations on Underdrawings in the Paintings of the Master of Moulins?; Philippe Lorentz, ?The Painter?s Role in the Conception of Sculpture: Jean Hey and the Statues from Chantelle?; Jeffrey Chipps Smith, ?Master H. L. and the Challenge of Translating Invention in Different Media?; Matt Kavaler, ?Jacques Dubroeucq and Northern Perspectives on the Antique Mode? Bibliography of Molly Faries
LA VEUVE DE L'AMIRAL COLIGNY
Paris, Agence centrale de la société Librairie Sandoz et Fischbacher, 1875 Original publishers paper-covered boards, 48 pages, 25 x 16 cm, foxing.
RAPPORT ET JUGEMENT SUR LA VIE DE MADAME DE CHASTILLON, VEUVE DE L'AMIRAL GASPARD DE COLIGNY, NÉE JACQUELINE, COMTESSE D'ENTREMONTS ET MONTBEL Y PACHECO
J. D. Baetens, E. Berger, I. Goddeeris, N. Goldman, D. Laoureux, U. Müller et E. Warmenbol
Reference : 59826
Adjugé ! Les Artistes & le marché de l'art en Belgique entre 1850 et 1900.
Paris/ Namur, Mare & Martin / Rops museum, 2020 softcover, 144 pages, With 80 illustrations, 280 x 250 x 12 mm, ISBN 9782362220289.
Comme ailleurs en Europe, c?est dans les années 1850 que le marché de l?art contemporain connaît un développement sans précédent en Belgique. Jamais, auparavant, les productions des artistes vivants n?ont fait l?objet d?autant de spéculation. Derrière le mythe de l?artiste bohème et désintéressé, les créateurs et créatrices sont à l?origine de stratégies pour avoir la cote et vendre leurs oeuvres. C?est l?objet de cet ouvrage qui dévoile les lieux et les acteurs du marché nécessaires à leur succès commercial : salles de vente publiques, ateliers, salons officiels et expositions indépendantes, collectionneurs et marchands d?art. Cet ouvrage collectif, accompagnant une exposition au musée Félicien Rops, offre une première synthèse du marché de l?art contemporain en Belgique dans la seconde moitié du XIXème siècle. Les auteur.trice.s: Jan Dirk Baetens est docteur en histoire de l'art, KU Leuven et professeur à la Radboud University. Emilie Berger est docteure en histoire de l'art à l'université libre de Bruxelles. Ingrid Goddeeris est attachée scientifique aux Musée royaux des Beaux-Arts de Belgique. Noémie Goldman est docteure en histoire de l'art à l'université libres de Bruxelles. Denis Laoureux est docteur en histoire de l'art et professeur à l'université libre de Bruxelles. Ulrike Müller est docteur en histoire de l'art à la Gent Universiteit. Eugène Warmenbol est docteur en histoire de l'art et professeur à l'université libre de Bruxelles.
Honderdvijftig jaar kanaal Gent-Terneuzen
Gent, Dienst voor culturele zaken, 1977 Softcover, 108 pagina's, 22 x 20 cm, NL. *goede staat.
Honderdvijftig jaar kanaal Gent-Terneuzen. Tentoonstelling Gent 20-28 augustus, Terneuzen, 17 september - 1 oktober 1977. De uitgave behandelt in vier hoofdstukken de voorgeschiedenis, de aanleg van het kanaal (het kroaal), de eerste en tweede verruiming, en de derde verruiming.
Brueghel, Memling, Van Eyck La Collection Brukenthal
, Fonds Mercator, 2009 Hardcover, 219 pages, Francais, Illustrations. ISBN 9789061539056.
BRUEGEL, MEMLING, VAN EYCK... LA COLLECTION BRUKENTHAL La Collection Brukenthal
Image of the City in Early Netherlandish Painting (1400-1550)
, Brepols 2019, 2019 Hardcover, 356 pages., 95 b/w ill. + 17 colour ill., 14 b/w tables, 178 x 254 mm, English, . ISBN 9782503579825.
Painted cityscapes have always captivated the viewers of medieval works of art. To this day scholars are mesmerised by their capacity to mirror the urban context from which they sprang, combined with their ability to symbolize a more abstract world view, religious idea or social ideal. Especially oil painting, which thrived in the fifteenth-century Low Countries among a heterogeneous elite and the well-off urban middling groups, succeeded as no other medium in capturing the urban landscape in its finest details. In order to gain an insight into how late medieval citizens, clerics and noblemen conceived of urban society and space, this book combines a serial analysis of a large corpus of painted city views with a critical discussion of some well-documented and revealing works of art. Throughout the book a variety of questions are addressed, ranging from the religious conception of the city, the theatrical dimension of urban space, the extent to which Early Netherlandish painting depicted the city as an economic space, how images of city and countryside functioned as identity markers of the donor, and how technical advances in the field of cartography impacted the portrayal of towns in the sixteenth century. In doing so, this study explores the duality of some of the major interpretive schemes that have determined the last few decades of historiography on late medieval Netherlandish culture, oscillating between bourgeois and courtly, realistic and symbolic, profane and religious, and innovative versus traditional.
Carte des routes et des cites de l'est de l 'Africa' a la fin de lAntiquite. Nouvelle edition des 'Voies romaines de l'Afrique du Nord' concue en 1949, d'apres les traces de Pierre Salama,
Turnhout, Brepols, 2010 Paperback, 345 pages + Two maps of Northern Africa, Five maps, 220 x 280 mm. new. ISBN 9782503513201.
In 1951, Pierre Salama published a book in Algiers entitled Voies romaines de l'Afrique du Nord, which featured a map of the road network at the scale of 1:1 500 000, printed as soon as 1949. Fifty years later, a group of Africanists have decided to publish this new map using the layout that Pierre Salama had been working on since the 70's, based on overlays of the map of the French National Institute of Geography (IGN) at the scale of 1:500 000, but only for the western part of the Maghreb. The IGN printed this layout on a geographical mother map with colours, an indication of landforms and river system. The authors have also written an introduction providing the necessary information to the reader approaching road archaeology without former training. The sites identified on the map are dealt with in notes with varying degrees of detail. The notes give the Ancient and Modern names justifying the identification and location of each site. They also provide a summary of the main steps of their administrative history and describe the main archaeological remains for the different periods of occupation. This 'New Salama Map' could not be published before the recent death of our friend and colleague, but was submitted to his careful scrutiny and approval. Pierre Salama avait publie a Alger, en 1951, un volume sur les Voies romaines de l'Afrique du Nord qui contenait une carte au 1/1.500.000e du reseau routier, imprimee des 1949. Cinquante ans plus tard, un groupe d'africanistes s'est propose de publier la nouvelle carte dont, depuis les annees 1970, P. Salama preparait le trace, sur des calques de la carte de l'Institut de Geographie National francais au 1/500.000e, mais seulement pour la partie orientale du Maghreb. L'IGN s'est charge d'imprimer ces traces sur un fond de carte geographique en couleurs, indiquant le relief, attenue, et l'hydrographie. Les auteurs ont aussi prepare une introduction apportant l'essentiel des precisions necessaires au lecteur qui aborderait l'archeologie des routes sans etudes prealables. Les sites localises sur la carte font l'objet de notices plus ou moins detaillees, indiquant les differents noms antique et moderne qui justifient l'identification et la localisation, resumant les etapes essentielles de l'histoire administrative et decrivant les principaux vestiges archeologiques pour les differentes periodes de son occupation. Cette ?« nouvelle carte Salama ?» n'a pu paraitre avant le deces recent de notre ami et collegue, mais elle avait ete examinee et approuvee par lui. Languages: French.
Brusselsche Steenbickeleren. Beeldhouwers, bouwmeesters, metselaars enz. der XIVe en XVe eeuw, met een aanhangsel over Klaas Sluter en zijn Brusselsche medewerkers te Dijon
Gent, A. Vyncke, 1933 Oorspronkelijk uitgeversomslag, 130 + [4] pp., 24 x 16 cm.
Gedateerd Delfts aardewerk = Dated Dutch Delftware
, Uitgeverij W Books B.V., 1991 Hardcover, 152 pag. NL / ENG, 245 x 180 mm, stofomslag / dustjacket, in zeer goede staat / as new, illustr. in colour / b/w. ISBN 9789066303157.
LE PALAIS IDÉAL DU FACTEUR CHEVAL à Hauterives (Drome). Documents recueillis par André Jean
Montpellier Imprimerie Causse, Graille et Castelnau 1937 in 12 (15,5x12,5) 1 fascicule broché, 23 pages. Rare. Bel exemplaire ( Photographies sur demande / We can send pictures of this book on simple request )
Très bon Broché
Moeurs et usages des Turcs, leur religion, leur gouvernement civil, militaire et politique, Avec un abregé de l'histoire Ottomane.
Paris, chez Mérigot & Piget,, 1746 Reliures de l'époque en plein veau dos 5 nerfs, orné, piecé de titre et tomaison, 2 volumes, in-4 (19x25cm), ,(4p.) xxiv ; 453 pages. (17p.) et (2p.) viij ; 537 pages. (2p.), planches depliantes .
premier édition, parue un an après l'originale, publiée par Coustelier à Paris. Elle est ornée de 30 planches hors-texte dont deux frontispices gravés par Duflos d'après Boucher et Hallé et trois vues dépliantes; l'Hellespont et la Propontide, la ville et le port de Constantinople et une vue du grand sérail de Constantinople.+ Nombreux bandeaux et lettrines historiés et culs-de-lampe. complet.
Eléments d'une histoire de l'art de bâtir
Editions du Moniteur des Travaux Publics 1970 In-4 relié 29 cm sur 24. 577 pages. Jaquette en état moyen. Bon état d’occasion.
Bon état d’occasion
PARIS, BEAUTES SECRETES DES JARDINS PUBLICS ET PRIVES
1220 Cie 12, Le Parisien, octobre 2006. Un volume in 4° relié cartonnage illustré, jaquette illustrée même décor, 189 pages, illustrations couleurs, très bon état.
Remises possibles sur les achats en lot, achetez plusieurs objets à la fois ! Reçoit sur rendez-vous pour consultation des ouvrages.
Henri Sauvage Ou l'exercice du renouvellement
FR, Norma éditions, 2002 Hardcover, 415 pages, Textes au Francais, 315 x 240 x 35 ,**NOUVEAU, jaquette illustrée, illustrations en couleur / n/b. . ISBN 9782909283630.
Déterminé dans sa vocation par la lecture de Viollet-le-Duc et par son amitié avec le sculpteur Alexandre Charpentier et avec l'architecte et critique Frantz Jourdain, dès 1894 Henri Sauvage dessine des pochoirs pour l'entreprise paternelle de tentures décoratives. La villa Jika qu'il construit à Nancy de 1898 à 1902 pour le maître ébéniste Louis Majorelle, la décoration de deux salons au Café de Paris en 1899, le théâtre de la danseuse Loïe Fuller à l'Exposition universelle de Paris en 1900, puis l'aménagement du magasin du tapissier Jansen en 1902 et celui de la galerie de la revue L'Art décoratif en 1904 le consacrent comme l'un des maîtres de l'Art nouveau européen. De 1902 à 1916, associé avec son ami de jeunesse Charles Sarazin (1873-1950), il réalise plusieurs groupes d'habitation à bon marché dont, en 1903, l'immeuble novateur du 7, rue de Trétaigne à Paris. Parallèlement, les deux architectes construisent des immeubles bourgeois et réalisent des établissements hôteliers dans les stations balnéaires et thermales françaises. Ils ouvrent des succursales de leur agence à Monterrey (Mexique), à Madrid et à Biarritz, où ils signent, en 1904 et 1907, deux opulentes villas, Océana et Natacha, qui allient l'Art nouveau et le régionalisme. En 1909, Henri Sauvage invente le système de construction à gradins, dont il dépose le brevet en 1912, au moment où il réalise le célèbre immeuble revêtu de carrelage " métro " du 26, rue Vavin à Paris. Peu après, il entame les études de l'immeuble HBM du 13, rue des Amiraux, achevé en 1930. Il illustre les possibilités de ses immeubles à gradins par des projets de rues entières et de mégastructures pyramidales, tels le Giant Hotel et l'immeuble Metropolis, imaginés en 1927 et 1928. L'Exposition des arts décoratifs de 1925 consacre le changement de manière qu'Henri Sauvage avait esquissé dès 1913 avec l'immeuble Majorelle, au 124-126, rue de Provence à Paris. Parmi les luxueux immeubles qu'il construit dans la capitale au cours des années vingt, le Studio-building, édifié en 1927 au 65, rue La Fontaine, démontre par son audacieuse polychromie l'extraordinaire capacité de renouvellement de l'architecte, qui conjugue magistralement, avec la construction des nouveaux magasins de la Samaritaine entre 1925 et 1930, l'esthétique Art déco et les performances techniques. À la même époque, il oriente ses recherches vers des procédés de construction rapide, dépose de nombreux brevets, réalise des prototypes de maisons en tubes d'amiante-ciment. En 1931, un an avant sa disparition, il édifie en trois mois les grands magasins Decré à Nantes, aux façades transparentes. Avec cette dernière ?uvre, Henri Sauvage s'affirme comme l'un des très rares architectes à avoir parcouru, avec une rigueur et un talent jamais démentis, l'arc créatif qui va de l'Art nouveau au Style international.
Jean-Baptiste Mondino : Guitar Eros
, Schirmer/Mosel 2006, 2006 Hardcover, 160 pages, English, 325 x 250 mm, in good condition, illustrated with b/w pictures, . ISBN 9783829602341.
After his bestselling book 'Dejavu', J. B. Mondino presents the sequel 'Mondino II.' Another testimony of the image guru's boundless ingenuity, scintillating imagination, speakingly black humour and bizarre erotic visions combined with highest visual and technical skills
fables de La Fontaine Tome 1 et 2 (Préface Etienne Wolff)
, Diane de Selliers, 1992 Relié , 2 VOLUMES, slipcase, 640 pages, illustré. 24,2 cm × 31,2 cm × 7,8 cm *Tres bon etat. ISBN 9782903656140.
En 1755, deux éditeurs prestigieux, Desaint & Saillant et Durand, commencèrent la publication des Fables choisies, de Jean de La Fontaine, illustrées par Jean-Baptiste Oudry, peintre animalier du roi et professeur à l'Académie royale de peinture. Cette édition devait constituer un magnifique hommage à La Fontaine. Les Fables de La Fontaine que livrent les éditions Diane de Selliers se présentent en deux grands volumes : - 640 pages reliées pleine toile sous coffret, - 275 illustrations en couleurs représentent la totalité de cette oeuvre de Jean-Baptiste Oudry en format d'origine et dans le respect scrupuleux des coloris de l'époque, - 200 motifs floraux dessinés par Bachelier, en couleurs, viennent ornementer chaque fable, - la typographie a été travaillée dans un esprit fidèle à celui du XVIIIe siècle. Les illustrations de Jean-Baptiste Oudry ont été, à l'époque, accueillies et saluées comme une oeuvre exceptionnelle et extrêmement révélatrice des Fables de La Fontaine. L'édition de 1755 (aujourd'hui introuvable ou hors de prix) est la référence inégalée et incontournable pour toutes les rééditions partielles qui ont été tentées depuis plus de deux siècles avec les Fables de La Fontaine illustrées par Oudry. Toutes les tentatives éditoriales, depuis lors, avaient abouties à des copies simplifiées, tronquées, en format réduit et avec des couleurs faussées ou, le plus souvent, sans couleurs. Seules les performances des techniques d'imprimerie les plus avancées viennent de permettre la reproduction, à un coût accessible, de la totalité de l'édition originale de 1755 qui avait demandé plus de cinq années de travail à 44 graveurs et typographes. La sortie de l'intégrale des Fables de La Fontaine illustrées par Jean-Baptiste Oudry intervient deux ans avant le Tricentenaire de la mort du plus grand des moralistes français. Animalier du Roi, professeur de peinture à l'Académie royale, directeur de la Manufacture de Beauvais pendant vingt ans, Jean-Baptiste Oudry offre une interprétation remarquable des Fables de La Fontaine. Depuis deux siècles, des millions de lecteurs ont en mémoire ses illustrations les plus célèbres. Crayonnées par Oudry, gravées et rehaussées à la gouache, elles témoignent de la maîtrise de l'artiste. Les scènes représentées captent les instants les plus significatifs des Fables et les animaux sont rendus avec une finesse inégalée. Très fidèle au texte, l'interprétation de Jean-Baptiste Oudry se veut cependant surtout " décorative " afin de souligner l'ambiguïté de la mise en scène des récits qui allient le naturalisme des tableaux à la surréalité des mythes qu'ils représentent. Cette édition remet ainsi à la disposition du public un des grands chefs-d'oeuvre de la littérature française. Elle donne enfin aux lecteurs l'occasion de renouer avec la longue tradition des Fables illustrées qui correspondent particulièrement bien au goût du jour pour les histoires courtes et le retour à une certaine morale.
Les bains de mer chauds (Une maison à Marseille / una casa a Marsiglia / A villa in Marseille)
Ante Prima - AAM éditions - Silvana Editoriale, 2009. Un vol. br. couv. à rabats ill., 240 X 260 mm, 148 p. Introduction de Maurice Culot. Textes de Aurélien Gillier, Photographies de Luc Boegly. Illustrations en couleurs. Très bon état.
Lettre suivie France métropolitaine; 6,24 euros
Marguerite de France, comtesse de Flandre, d'Artois et de Bourgogne (1312-1382) Une vie de princesse capétienne au temps des Valois
, Brepols - Harvey Miller, 2022 Paperback, Pages: 540 p., Size:156 x 234 mm, Illustrations:4 b/w, 11 col., 4 tables b/w., Language(s):French. ISBN 9782503595146.
Fille du roi Philippe V et de Jeanne de Bourgogne, Marguerite de France (1312-1382) est une figure majeure et pourtant méconnue du XIVe siècle. Après une éducation soignée marquée par l?influence de Mahaut ainsi que par les raffinements et les crises qui caractérisent la cour des derniers Capétiens, elle est mariée au futur comte de Flandre Louis de Nevers en 1320. Investie de la délicate mission de réconcilier les lions et les lys, elle affronte des débuts calamiteux sur le plan personnel et politique avant que son installation en Flandre et la naissance de l?héritier Louis de Male ne lui confèrent une certaine influence. Si les révoltes flamandes puis le veuvage la conduisent à un retrait apparent, elle maintient la Flandre dans l?alliance française en imposant à son fils une série de mariages. Héritant en 1361 des comtés d?Artois et de Bourgogne, elle devient une figure essentielle du jeu politique, redressant une situation d?abord périlleuse et rassemblant autour d?elle un nouveau parti bourguignon. Cette vie de princesse est marquée par une intense circulation s?appuyant sur un vaste réseau de résidences, et s?accompagne des raffinements d?un mode de vie princier qui éclaire sur une culture matérielle mêlant usages français, septentrionaux et bourguignons. Du mécénat aux pratiques dévotionnelles s?élabore l?identité complexe d?une fille de roi de France marquée par Mahaut d?Artois, jouant des images traditionnelles d?un pouvoir féminin pacificateur tout en recourant à la force. À ce titre, elle peut être considérée comme une marraine de l?État bourguignon.
JEAN BAUDRY - GEORGES BARBIER - DOM BENIGNE DEFARGESABBE ANDRE GAUDILLIERE - ABBE DENIS GRIVOT DOM CLAUDE JEAN NESMY - DOM ANGELICO SURCHAMP
Reference : 16620
(1722)
BOURGOGNE ROMANE
1722 Reliure éditeur sans la jaquette - 17 x 22 - 252 pp - année 1954 - Collection La Nuit des Temps n° 1 - Editions Zodiaque - illustrations
JEAN BAUDRY - GEORGES BARBIER - DOM BENIGNE DEFARGESABBE ANDRE GAUDILLIERE - ABBE DENIS GRIVOT DOM CLAUDE JEAN NESMY - DOM ANGELICO SURCHAMP
Reference : 17263
BOURGOGNE ROMANE
Reliure éditeur avec jaquette - 17 x 22 - 252 pp - année 1961- 4ème édition - Collection La Nuit des Temps n° 1 - Editions Zodiaque - illustrations
Images. Comédie féerie en deux Actes
Bruxelles, Editions de K. Dickinson, 1912 Couverture rigide illustré, 60 pages, 25 x 25.5 cm. FR. Numéroté: 107. *Bon état.
Les Images. Comédie féerie en deux Actes
La proportion divine à la cathédrale d'Auch - Imp. Th. Bouquet, Auch sd
in8 agrafé - 78 pp - qq schémas nb
dos détaché sinon très propre - ART RELIGIEUX - ARCHITECTURE - SYMBOLISME - ESOTERISME - NUMEROLOGIE -
Art & industrie, mecene, aujourd'hui
Presence Contemporaine, 1988. Format 25x29 cm, reliure toilee de l'editeur, sous jaquette illustree, 145 pages. Bon etat, petites traces d'usage sur un livre d'occasion, jaquette fatigue et en mauvais etat mais sans manque.
 Write to the booksellers
Write to the booksellers