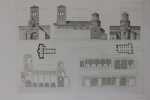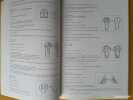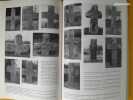-
Type
Any type (2)
Art print (7)
Book (31286)
Disk (1)
Drawings (7)
Engraving (9)
Magazine (130)
Old papers (1)
Photographs (14)
Posters (4)
-
Latest
Last 24h (10)
Last 3 days (41)
Last month (287)
Last week (196)
-
Language
Dutch (1)
English (54)
French (31360)
German (6)
Italian (18)
Japanese (2)
Portuguese (9)
Spanish (11)
-
Century
16th (15)
17th (56)
18th (206)
19th (1561)
20th (9418)
21st (1705)
-
Countries
Belgium (9589)
Brazil (7)
Canada (108)
China (3)
Côte d'Ivoire (124)
Denmark (214)
France (18330)
Germany (1)
Greece (1)
Italy (36)
Switzerland (3048)
-
Syndicate
ALAC (99)
CLAM (42)
CLAQ (94)
CNE (3)
ILAB (10803)
NVVA (1161)
SLACES (1161)
SLAM (8282)
SNCAO (9)
L'art rustique en Suisse.
London, The Studio, 1924. 4°. XXIII, 78 S., LXXII S. Anzeigen. Blindgepr. Orig.-Leinenband mit Schutzumschlag.
Les maîtres de la gravure suisse.
Genf, A. Jullien, (1935). 4°. 204 S., 1 Bl. Mi 52 Tafeln (dv. 4 farb.) u. zahlr. Illustr. Orig.-Broschur.
Beigelegt: 1 Originalradierung v. Urs Furrer, überreicht durch Neutra Treuhand AG.
Saintonge et Poitou romans. Collection : Guide Marabout, N° 19.
Verviers (Belgique), Marabout, 1976. 9 x 18, 192 pp., nombreuses illustrations, cartes et dessins, broché, bon état.
L'enseigne & l'affiche.
Genève, Publié sous les auspices de la fédération des sociétés artistiques de Genève, Imprimerie Atar, 1905. In-8 broché de 100p. 1 mors fendu sur 2 cm, autrement bel état.
Avec de nombreuses illustrations en noir dans le texte. Tout ce que vous avez toujours voulu savoir sur les enseignes, par un architecte.
Les Nouvelles constructions scolaires en Suisse écoles primaires, secondaires, salles de gymnastique, hygiène, décoration, etc.
Editions d'art et d'architecture, Genève - Paris, 1917 In-4° de 574 pp., 815 illustrations en noir et blanc Reliure toilé, bradel suisse
Envoi de l'auteur
VIEILLES MAISONS FRANCAISES N°127 - Le parcours des années trente, par Emmanuel BréonAvant-propos, par Dominique Baudis et Françoise de Lassus Saint-GenièsDe l’abri d’Aurignac à la Tolosa romaine, par Jean Clottes et Daniel Cazes
VIEILLES MAISONS FRANCAISES. AVR 1989. In-12. Broché. Bon état, Couv. convenable, Dos satisfaisant, Intérieur frais. 116 pages. Nombreuses photos en couleur et noir et blanc dans et hors texte.. . . . Classification Dewey : 720-Architecture
Sommaire : Le parcours des années trente, par Emmanuel BréonAvant-propos, par Dominique Baudis et Françoise de Lassus Saint-GenièsDe l’abri d’Aurignac à la Tolosa romaine, par Jean Clottes et Daniel CazesUn grand roman, par l’abbé Jean RocacherLe gothique toulousain, par Henri PradalierA Toulouse, quand le pastel florissait, par Bruno TollonRenaissance, le temps des châteaux, par Bruno Tollon,' Capitouls et parlementaires, par Michèle EclacheDe la terre au décor, par Sylvie Assassin et Barthélémy DumonsL’eau et les rêves, par Gabriel Manière, Odile de Roquette-Buisson et Jean CastexA la bastide et aux champs, par Simone HenryArts décoratifs, par Marie-Louise Galinier et Hervé ChassaingC’est ouvertCarteLa Haute-Garonne pratiqueLe mécénat d’entreprise, par André HolleauxActualité juridiqueQue sont les forts devenus?, par Pierre de LagardeUn château et un atelier, par Gabriel Manière et Françoise de Lassus Saint-GenièsBloc-notesExpositionsPatrimoinePatrimoine internationalLe choix d'Éric Ollivier 1 Sélection V.M.F.V.M.F. en brefAssemblée générale V.M.F. 1989 Friends of V.M.F.V.M.F. Jeunes Activités départementales Délégués V.M.F.Carnet - Petites annonces Classification Dewey : 720-Architecture
Arbres de Belgique. Inventaire dendrologique 1987-1992
, Fondation Spoelberch Artois, 1992 Hardcover, 511 pages, Texte en Francais, 267 x 228 mm, beaucoup photos, etat tres bien !.
Arbres de Belgique. Inventaire dendrologique 1987-1992. Baudouin J.-C. & De Spoelberch Ph., photographie R. Jacobs. Fondation Spoelberch-Artois, 1992, 511 p.
LES CROIX DU MASSIF CENTRAL : AUVERGNE , LIMOUSIN , ROUERGUE , GEVAUDAN , VELAY , FOREZ , BOURBONNAIS
NONETTE CREER 1989 1 fort volume in-4 de 347 pages , dans sa reliure pleine toile éditeur bordeaux , titrage en blanc , bien complet de sa boite de protection illustrée , très nombreuses illustrations principalement en noir et blanc , bon exemplaire . POIDS DE 3 KG , PORT POUR LA FRANCE 16,50 ? Bon Couverture rigide
Phone number : 04.71.02.85.23
Bruxelles guide d'architecture (1890-1972)/Brussels Guide to Architecture (1890-1972).
Bruxelles, Ministère de la Culture Française, 1972. 12 x 23, 95 pp., 295 illustrations en N/B, 1 grande carte dépliante volante, broché, très bon état.
Bilingue français/anglais.
Eglises de bourgs et villages. Tomes I-II.
1867 P., A. Morel, 1867. 2 volumes in-4, , demi chagrin vert, dos à larges nerfs , titres dorés, ensemble 145 planches gravées par Huguet d'après Baudot, accompagnées chacune de 2 ou 4 feuillets de texte.quelques rousseurs
: TOME I : églises de Mareil (Seine et Oise), Fontenailles (Seine et Marne), Nesle et Frouville (Seine et Oise), Saint Sauveur (Pyrénées Orientales), Châteauneuf (Saône et Loire), Saint-Gimer (Carcassone), chapelle du Petit Séminaire de Paris, églises de La Ferté-Aleps (Seine), Tracy-le-Val et Angicourt (Oise), Deuil (Somme), Roulet et Montbron (Charente). TOME II : églises dAillant-sur-Tholon (Yonne), Bois-Sainte*-Marie (Saône et Loire), Chapelle des Soeurs de la Providence à Troyes, églises de Valeyrac (Charente), Saint-Marcel (Seine et Oise), Bois-commun (Loiret), Masny (Nord), Saint-Waast à Soissons, Vernouillet et Feucherolles (Seine et Oise), La Roche-Millet (Nièvre), Saint-Jean-aux-Bois (Oise), Champeaux (Seine et Marne), Sermaises (Loiret), Louveciennes (Seine et Oise), Ferrières (Seine et Marne), Saint-Lumier (Marne), clochers des églises dAuteuil (Seine), dAthis Mons, Conflans Saint- Honorine, Bougival, Limay, Orgeval, Thiverval et Mareil-sur-Mauldre (Seine et Oise), églises de Germigny-les-Prés (Loiret), Château-Ponçat (Haute Vienne), Cogniat (Allier), Jouy-le-Moustier (Seine et Oise), Cambronne (Oise), Chapelle-sur-Crécy (Seine et Marne), Thiverval (Seine et Oise) et Champagne (Oise). Mareuil-sur Mauldre (tome II). reliure bien solide et "solidaire de l'ouvrage mais avec traces d'usures aux mors, aux coins
Archives de la Commission des monuments historiques
Paris, Henri Laurens, Charles Schmid, s.d. 1900 5 tomes en 20 fascicules en feuilles sous chemises imprimees, reunies dans deux imposants etuis en demi-toile de l'epoque.
Très bon état d’occasion
NORMANDIE BENEDICTINE
1979 Amis Du Bec Hellouin Couverture souple 1979 Amis Du Bec Hellouin , 1979 , in8 broché, 187pp . Abondantes illustrations. Comme neuf.
Bretreuil-sur-Iton et Damville. Collection : La vie et l'art en Normandie. Nouvelles de l'Eure, N° 22.
Rouen, Nouvelles de l'Eure, 1965. 17 x 22, 48 pp., nombreuses illustrations en N/B, broché, bon état.
Au sud de la Seine, dans la région de Pont-Audemer. Collection : La vie et l'art de Normandie. Nouvelles de l'Eure, N° 36.
Rouen, Nouvelles de l'Eure, 1969. 17 x 22, 48 pp., nombreuses illustrations en N/B, broché, très bon état.
La Cathédrale d'Evreux (8 siècles d'histoire). Collection : La vie et l'art en Normandie. Nouvelles de l'Eure, N° 27.
Rouen, Nouvelles de l'Eure, 1966. 17 x 22, 72 pp., nombreuses illustrations en N/B, broché, bon état (couverture légèrement défraîchie).
75 Parisiennes.
, Snoeck Publishers , 2012 Hardback, 279x266mm, 168p, English/ French/ Dutch (NL) edition. ISBN 9789461610478.
Photographe ne en 1977 a Reims, Baudouin est connu pour ses portraits de presse qui jonchent les pages des magazines feminins depuis plusieurs annees. Adorateur de la femme parisienne, Baudouin travaille a ce livre depuis 2006. Il l'aborde dans la rue, la rencontre sur Internet, dans le cadre de commandes pour la presse, par du bouche-a-oreille, et la photographie ensuite chez elle, dans l'intimite de son appartement. Parmi les 300 portraits qu'il a realises, il en propose ici soixante-quinze, en hommage au departement parisien. Cet echantillon nourrit le fantasme de la Parisienne, vue comme une icone a l'international. Il soutient aussi le propos d'une representation de la richesse et la complexite de la culture parisienne, ou de nombreux milieux et modes de vie se cotoient, revelant une sociologie des gouts et des codes feminins urbains contemporains. Chaque photographie est accompagnee d'une legende simple : prenom, metier, station de metro, arrondissement. Les details de la prise de vue donnent le reste des informations et laissent une part a l'imaginaire du lecteur.
P.P. RUBENS
, Fonds Mercator 1977, 1977 Hardcover, 404 pages, Texte en Francais,335 x 255 mm, dans un manteau solide, Tres belle exemplaire.
Collection d'un amateur lillois - Faïences anciennes françaises et étrangères - Delft à fond noir et polychrome
Galerie Georges Petit, Paris, mai 1923. In-4, broché sous couverture rempliée, 62 pp. - pl. Anciennes faïences françaises : Aprey. - Bordeaux. - Marseille. - Moulins. - Moustiers. - Nevers. - Les Niderviller. - Paris. - Rouen. - Samadet. - Sceaux. - Sinceny. - Strasbourg - Anciennes faïences étrangères : faïences allemandes - Les Alcora ...
Avec 36 planches en noir en hors-texte.On joint la carte d'entrée à l'exposition particulière. --- Plus d'informations sur le site archivesdunord.com
Phone number : 01 42 73 13 41
Le fil jaune. monographie Baudouin, Oosterlynck.
, Mus e des Arts Conteporains au Grand-Hornu, Hardcover with dusjacket,253pp., 27.5x25cm., nombr. ills. en coul. Comme neuf!! Text in English and French. ISBN 9782930368474.
e Fil jaune est la premi re monographie d'envergure consacr e l'oeuvre de Baudouin Oosterlynck (Courtrai, 1946). Pionni re dans le domaine de la performance et de l'installation sonores, sa d marche artistique d bute au milieu des ann es 1970 dans un contexte international. Cet ouvrage qui en explore les multiples facettes nous montre de quelles mani res cet artiste l' coute du monde explore les relations entre le corps, l'espace, le son et le silence. A travers des pi ces sonores qui prennent la forme de proth ses acoustiques, de partitions dessin es ou d'instruments r duits au silence, c'est aussi l'activit d' coute du public qui est mise en vidence. Un catalogue reproduisant ses oeuvres majeures est accompagn d'un important essai critique d'Eric de Visscher (Directeur du Mus e de la musique - Cit de la musique Paris), ainsi que d'analyses de pi ces sp cifiques r dig es par Laurent Busine (Directeur du MAC's) et Denis Gielen (Adjoint la Direction du MAC's).
Kunst in Belgi : Romaansch, Gothiek, Renaissance, Barok
, Antwerpen De Nederlandsche Boekhandel, 1947, 1947 Gebonden, 239 pagina's, 370 illustraties in z/w, boek is goed, weliswaar verkleurd door de tand des tijd, .
Notre-Dame de Noyon- Visite de la Cathédrale et de ses dépendances
Librairie Notre-Dame. Non daté. In-12. Broché. Etat d'usage, Coins frottés, Agrafes rouillées, Papier jauni. 32 pages. Traces de moisissures n'altérant pas la lecture. Quelques rousseurs. Quelques photos en noir et blanc.. . . . Classification Dewey : 720-Architecture
Classification Dewey : 720-Architecture
Signalisations de sépultures et stèles discoïdales : Ve-XIXe siècle.
Carcassonne, CAML, 1990, in-4, br., 240 p., nbreuses ill. en noir. Actes des journées de Carcassonne, 4-5-6 septembre 1987 organisées par le Centre d'archéologie médiévale du Languedoc. Textes en allemand, français et espagnol. Résumés en diverses langues.
Bon état.
Fragments - Cool Memories III 1991-1995
, Galil e, 1995 Softcover, 161 pages, 22.5 x 15.5 cm, FR. *good condition, two stains on cover.
ISBN 10: 2718604565 / ISBN 13: 9782718604565
BAUDRY - BARBIER - DEFORGES - GAUDILLERE - GRIVOT - JEAN-NESMY - SURCHAMP -
Reference : 2562
(1822)
Bourgogne romane - Editions Zodiaque, 1958, La Pierre-Qui-Vire
1822 18X22,5, pleine reliure toile ocre avec jaquette, bon état, 254 pages, couverture de protection en couleurs à rabats défraîchie, collection "La Nuit des Temps" entièrement illustré de photographies, cartes et plans en noir et blanc, traduction allemande de Dom Albert Fosse osb, anglaise de M. Tadié et C. Gerney, 3° édition -
Un guide historique, architectural, symbolique et mystique de la Bourgogne romane, comprenant la célèbre basilique de Vézelay.
BAUDRY (Jean) - BARBIER (Georges) - DEFARGES (Dom Benigne) - GAUDILLIERE (Abbé André) - GRIVOT (Abbé Denis) - JEAN-NESMY (Dom Claude) - SURCHAMP (Dom Angelico).
Reference : 8997
Bourgogne Romane.
La Pierre-qui-Vire (Yonne), Editions Zodiaque, 1961, 1 vol. in-4 (222 x 170), reliure éditeur, toilé sous jaquette illustrée de photographies en couleurs sur les deux plats, de 264 pp. Petites déchirures sans manque aux bords de la jaquette, bel exemplaire par ailleurs.
1e volume de la collection "La Nuit des Temps". Quatrième Edition. Exemplaire abondamment illustré de photographies en noir et blanc reproduites en héliogravure et de quelques hors texte en couleurs. Au sommaire : Introduction - Tournus - Paray-le-Monial - Saulieu - Autun - Vézelay - Textes en anglais et allemand in-fine.
 Write to the booksellers
Write to the booksellers
















